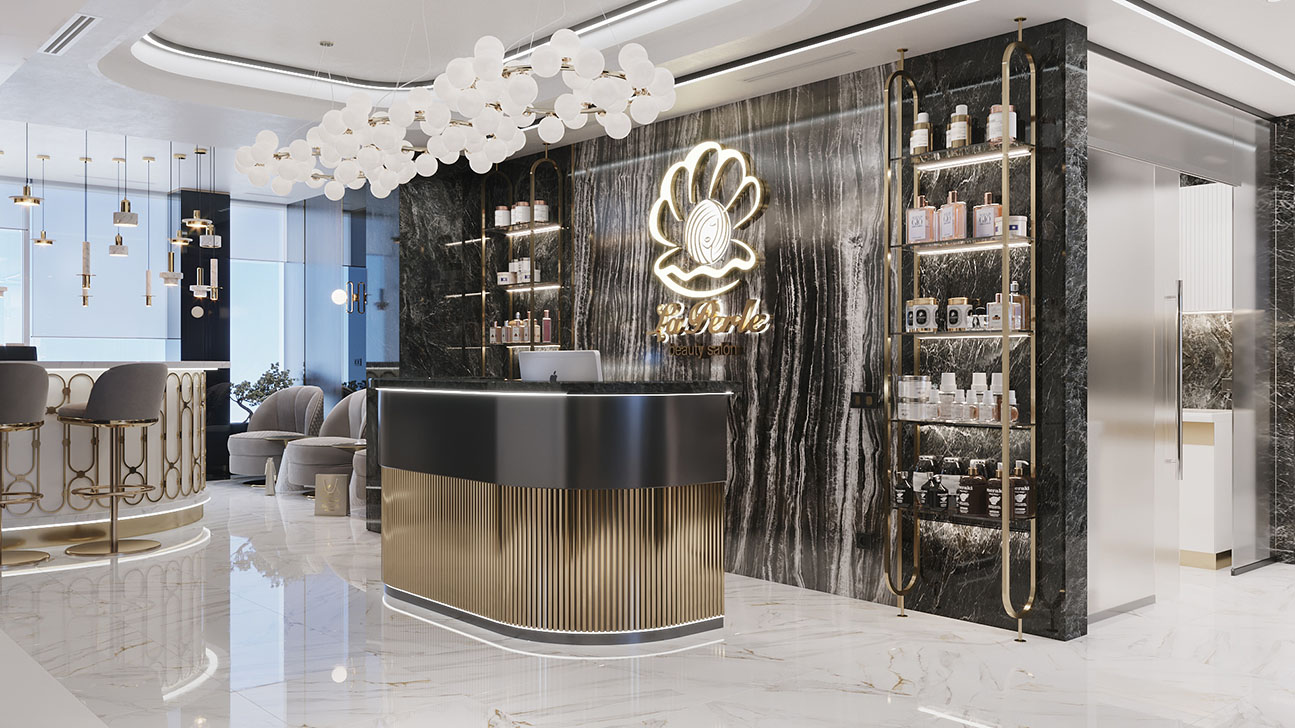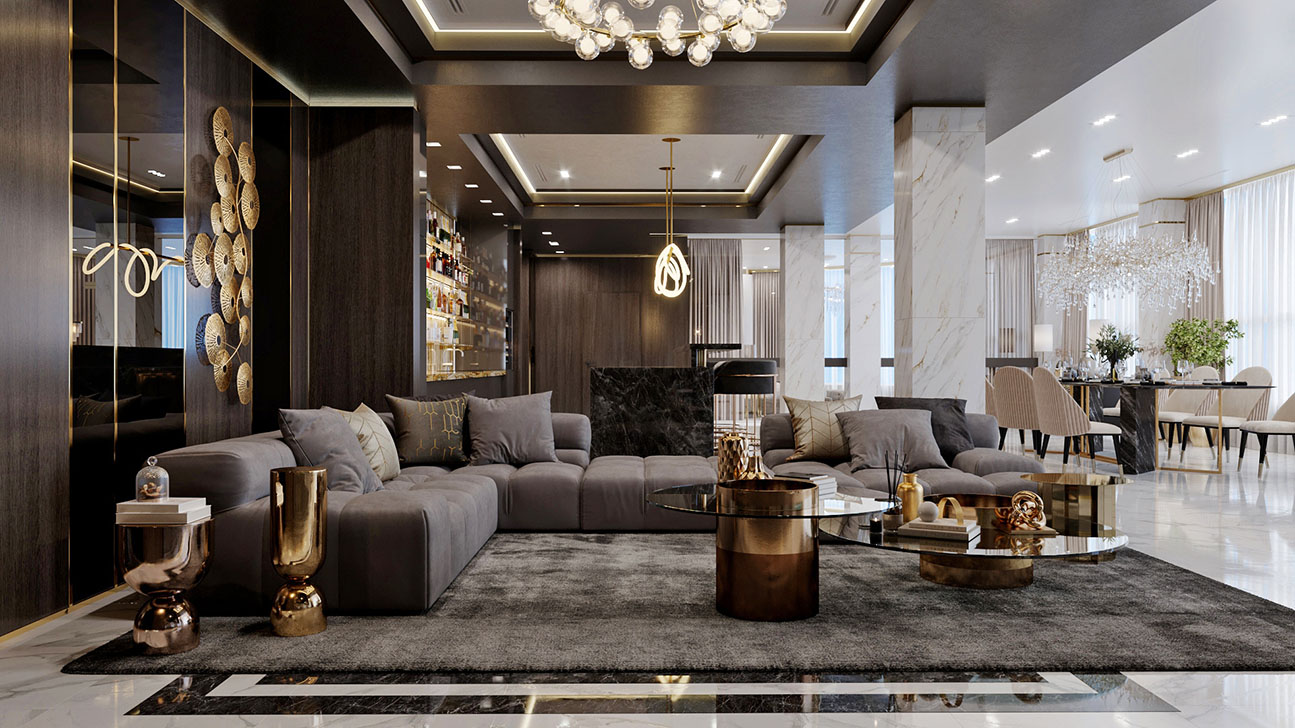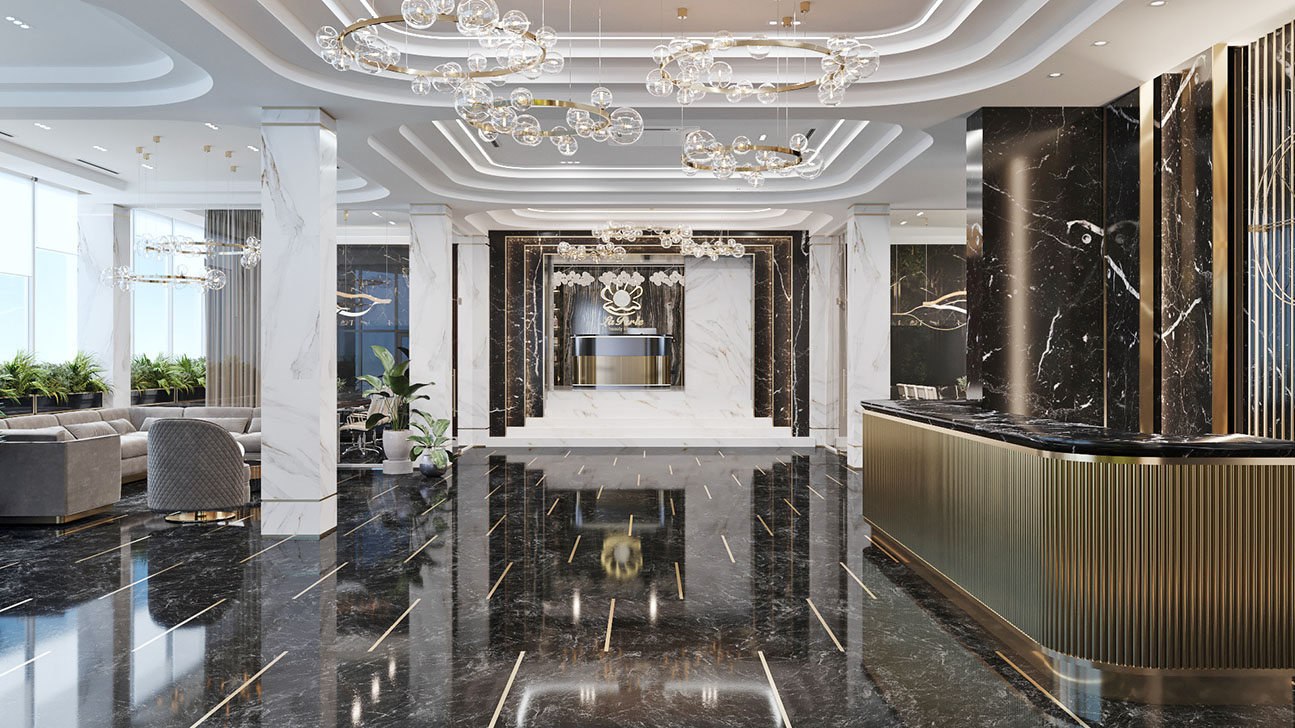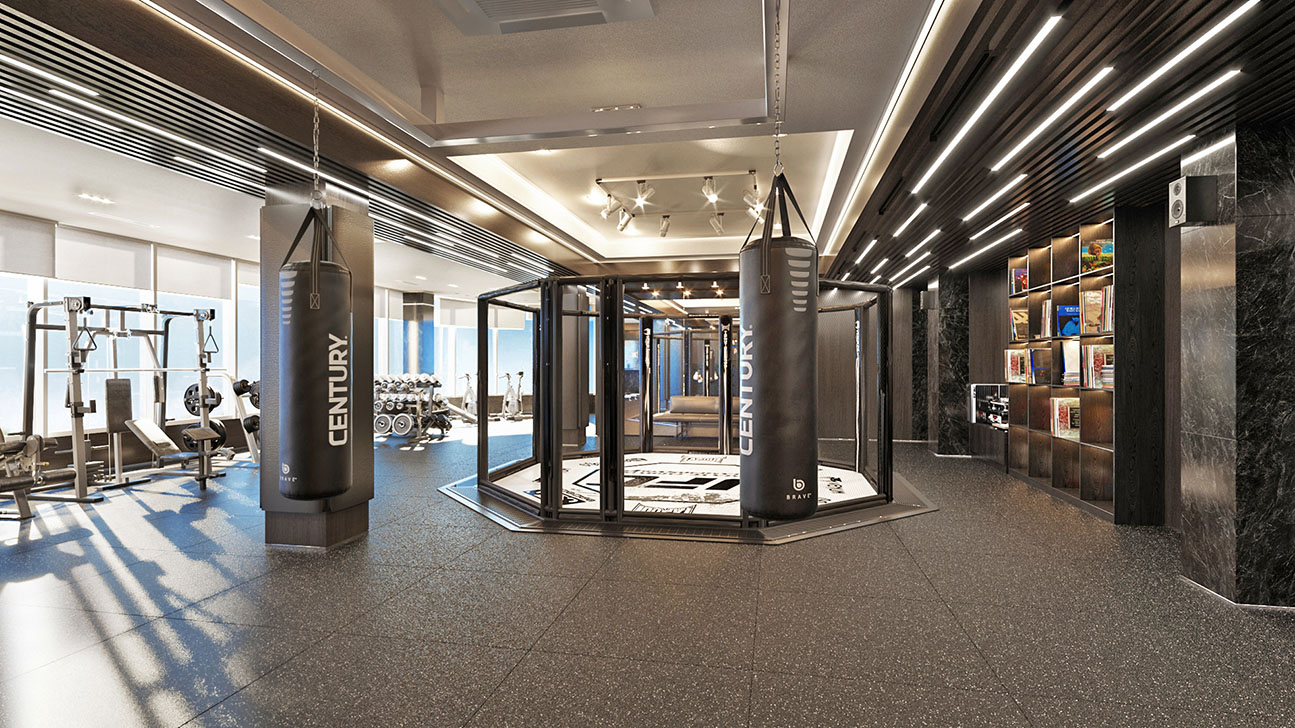Interior Design of the premium Beauty Salon

VICWORK STUDIO recently completed the design of a luxurious premium beauty salon that has captured the essence of Art Deco style in a modern interpretation. The beauty salon, situated in the heart of the city, offers a wide range of services and amenities to its customers in a luxurious setting. This environment where every visitor will feel like а special guest. The perfect organization of space of Beauty Salon contributes to a comfortable stay in in the salon, both visitors and staff.


