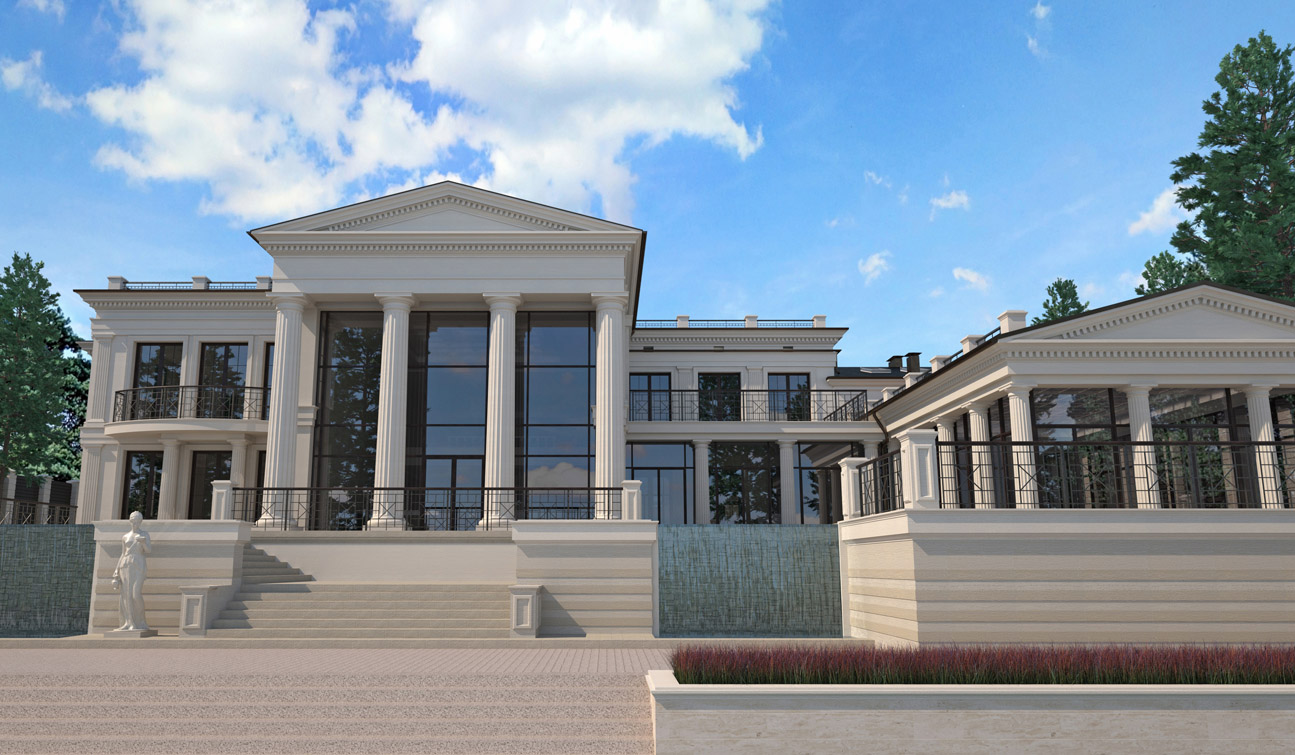A Posteriori Residence is a private house which is located in Plyuty village, Kiev, Ukraine. The construction is designed in classical style with the use of the Doric order method for proportions. The total area of the house is 1680 sq. m. This classic style excellent villa recalled the architectural traditions of ancient Greece and Rome. The site on which the house is located in the riverside, the bank of the gulf of the Kozinka River the tributary of the Dnieper River has a small bias of relief towards a river. The site of 0.56 hectare (1.38 acre) is surrounded by semi-centennial pines.
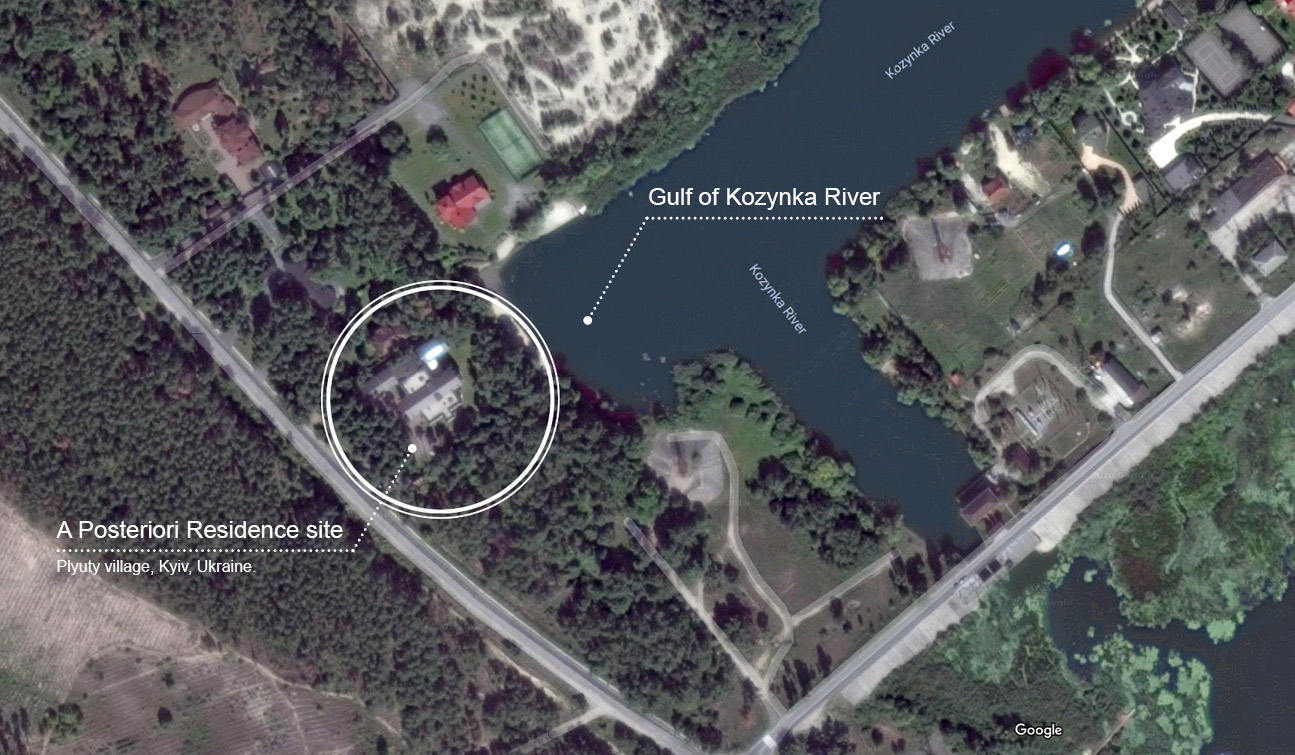
A Posteriori Residence is designed and built as a two-story house with spacious floors. On the first floor, it comprises an entrance hall which gives access to the lounge and dining room, an office and meeting room with access to the veranda, two toilet rooms, and a fully equipped kitchen with a dining room, as well, with the covered terrace. Also, on the first floor, we have placed a swimming pool, fitness room with sauna and restroom and acoustic room for proper live music sounding effect. Second floor: the main suite with a dressing room, a bathroom and balcony has a riverfront view, nursery, four further suites, two of which have their own dressing rooms and bathrooms, one of which has a terrace. At the second floor, there is the home-cinema room with the balcony, the room for staff and the toilet room. In the basement, there is a large wine cellar, a fully-equipped kitchen for staff, a storage room, a laundry room, and a swimming pool service room. There is a covered built-in garage, with the space available for three cars, has been placed on the left side from the main entrance.
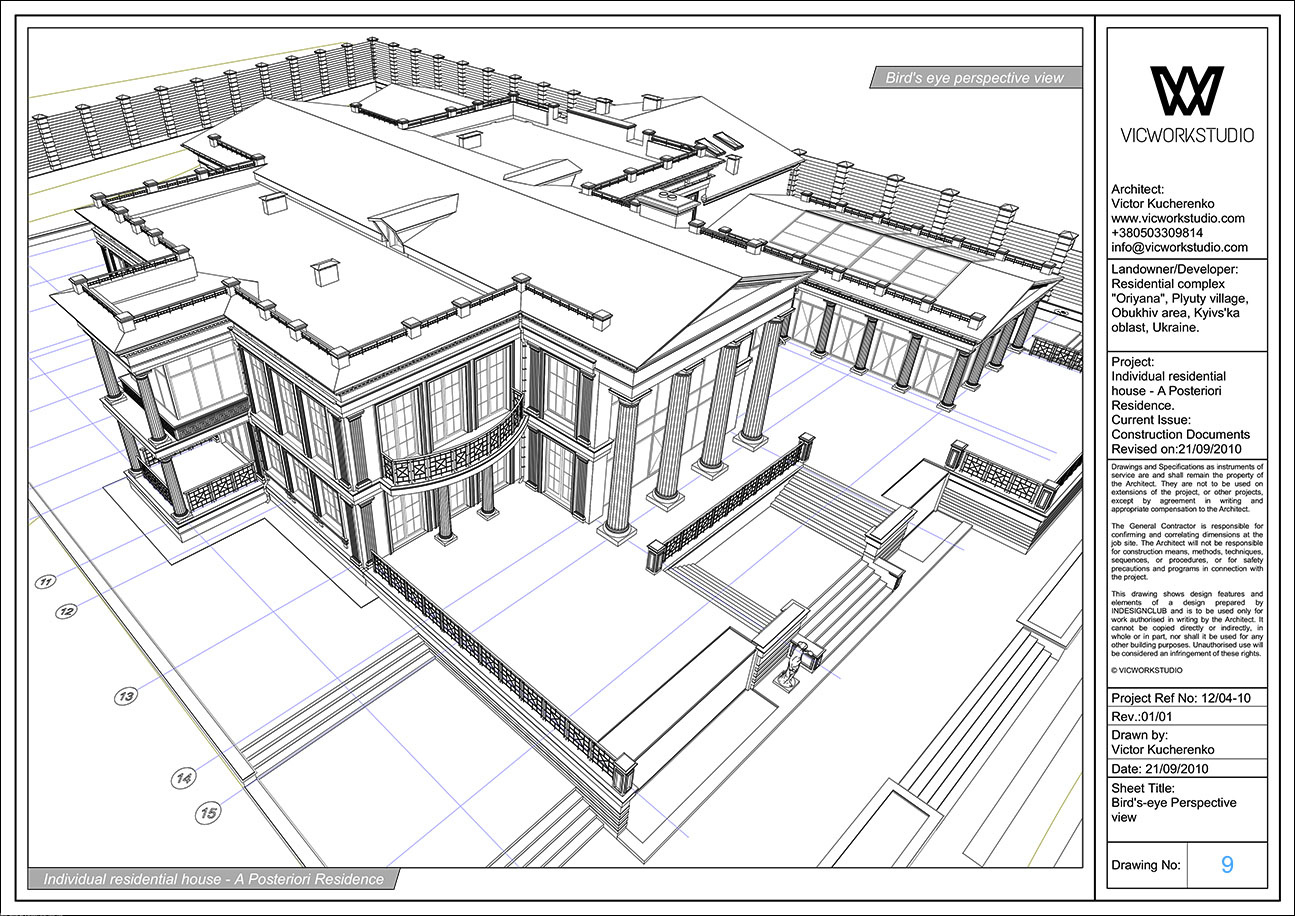
In the process of designing the individual residential house A Posteriori Residence, a BIM model of the house was created, which allowed us to provide a qualitatively new level of project management and coordination during the construction process. Starting from the search for options for the shape of the building to the implementation of working drawings and specifications, as well as during the construction process, BIM technology has provided speed, accuracy, high quality of work and reasonable financial savings.
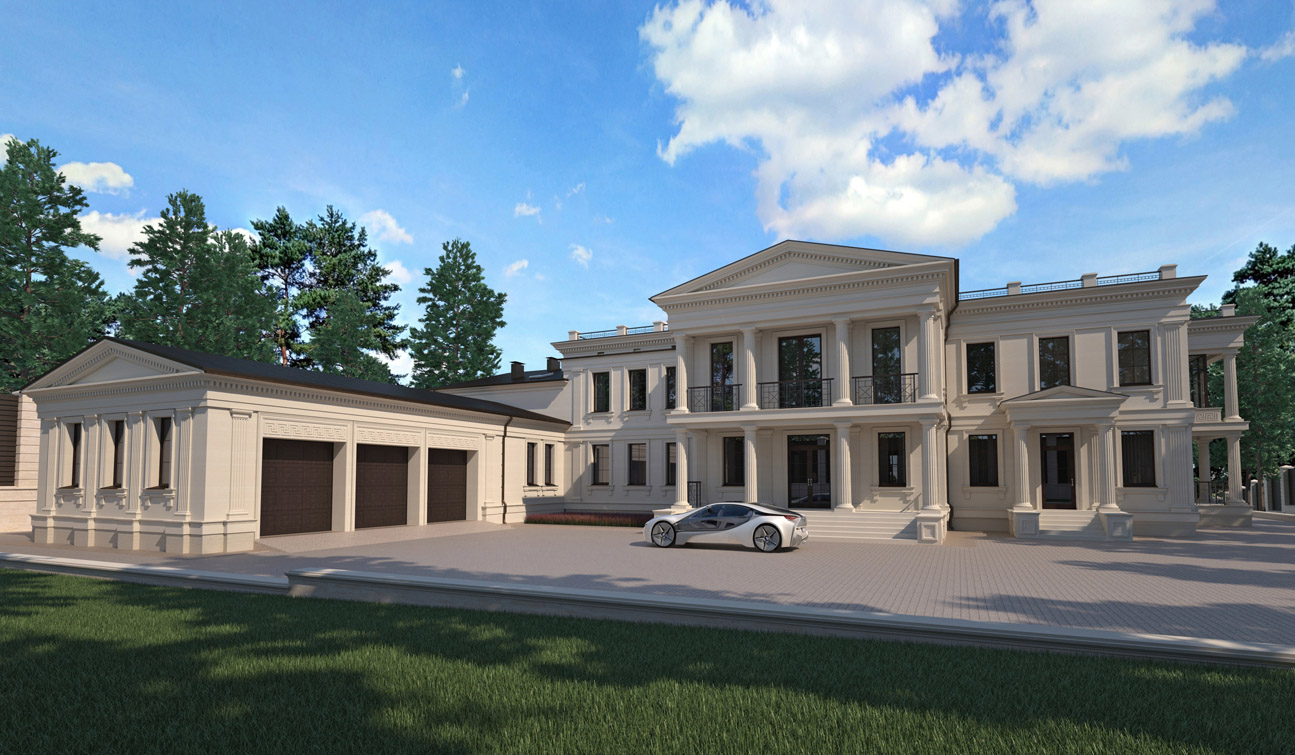
The A Posteriori Residence is an advanced classic style house which has all are all necessary for the comfortable life of the family of six persons and corresponds to the requirements and lifestyle of its owners. The house also provides everything for the reception and accommodation of guests from among friends and business partners of the family. At first sight, it is clear that it is the luxurious house which indicates the high status of its owners.
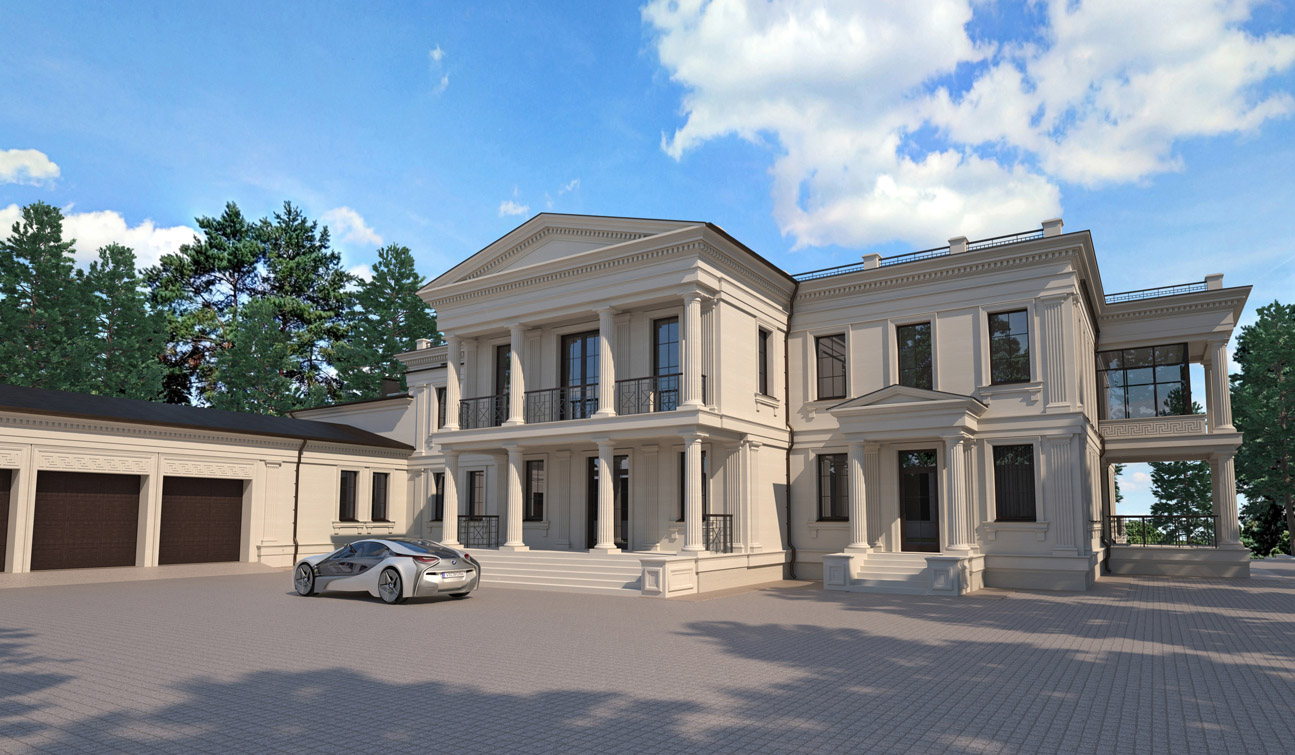
At the main entrance side, the two-story portico is supported by two levels of columns, with the balcony framing the entry group. The main entrance door’s design is simple, with inserted glass that visually opens an external view onto the area of the central hall. To the right from the main entrance, we have designed a separate entrance to the business part of the house. The portico provides an impressive entrance to this part of the house.
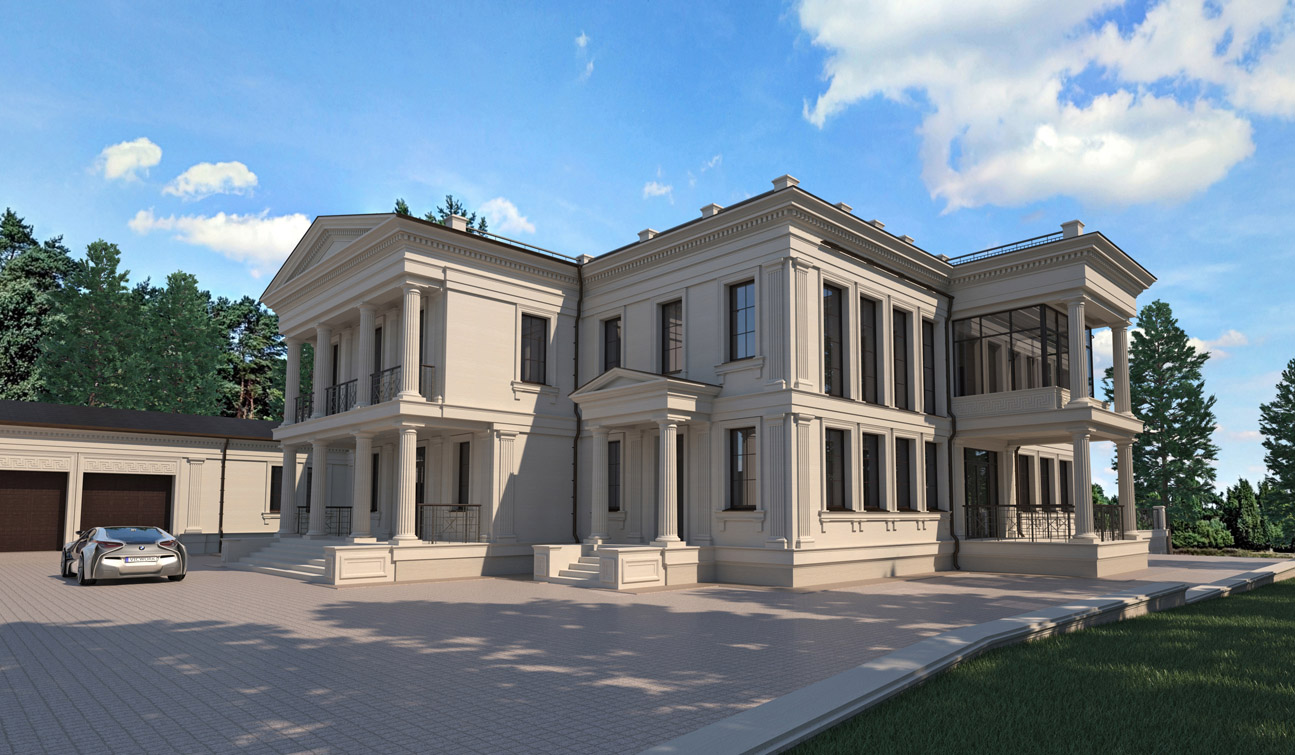
The interesting design solution in this project is the volume of the bathroom of the master bedroom, which is taken out on columns and form the terrace for the meeting room on the floor below. Thus, we have managed both the beautiful riverfront view from the bathroom’s window and the fine form for the western facade of the house.
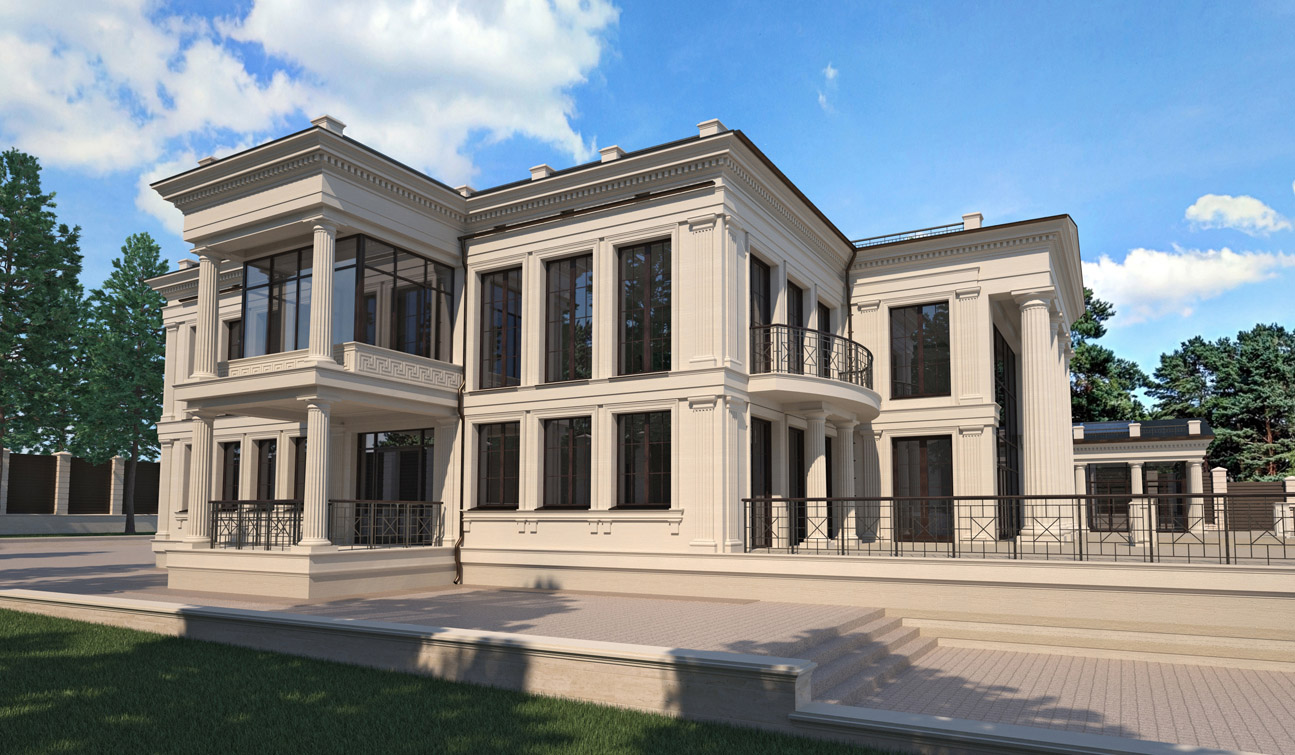
The astonishing features of this building are definitely wide windows and four giant fluted Doric columns which support the portico from the riverside. This portico is a full two-story that creates a spectacular view. From the times of the ancient Greeks, high Doric columns and imposing pediments were meant to impress with its splendor.
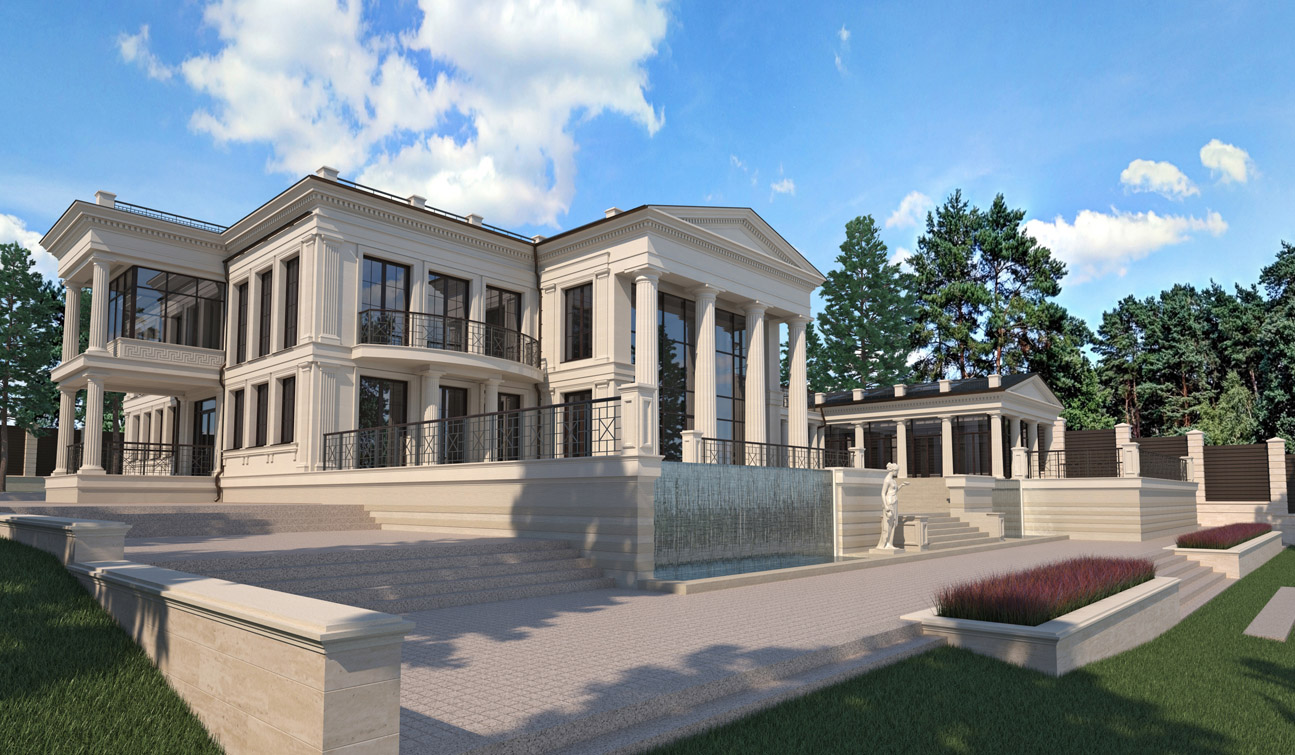
The part of the house section in which we have placed the swimming pool creates a fine feeling of interpenetration each other of external and internal spaces. The swimming pool from three sides is surrounded by a colonnade with an entablature which is supported the classical duo-pitch weight of the roof with a skylight.
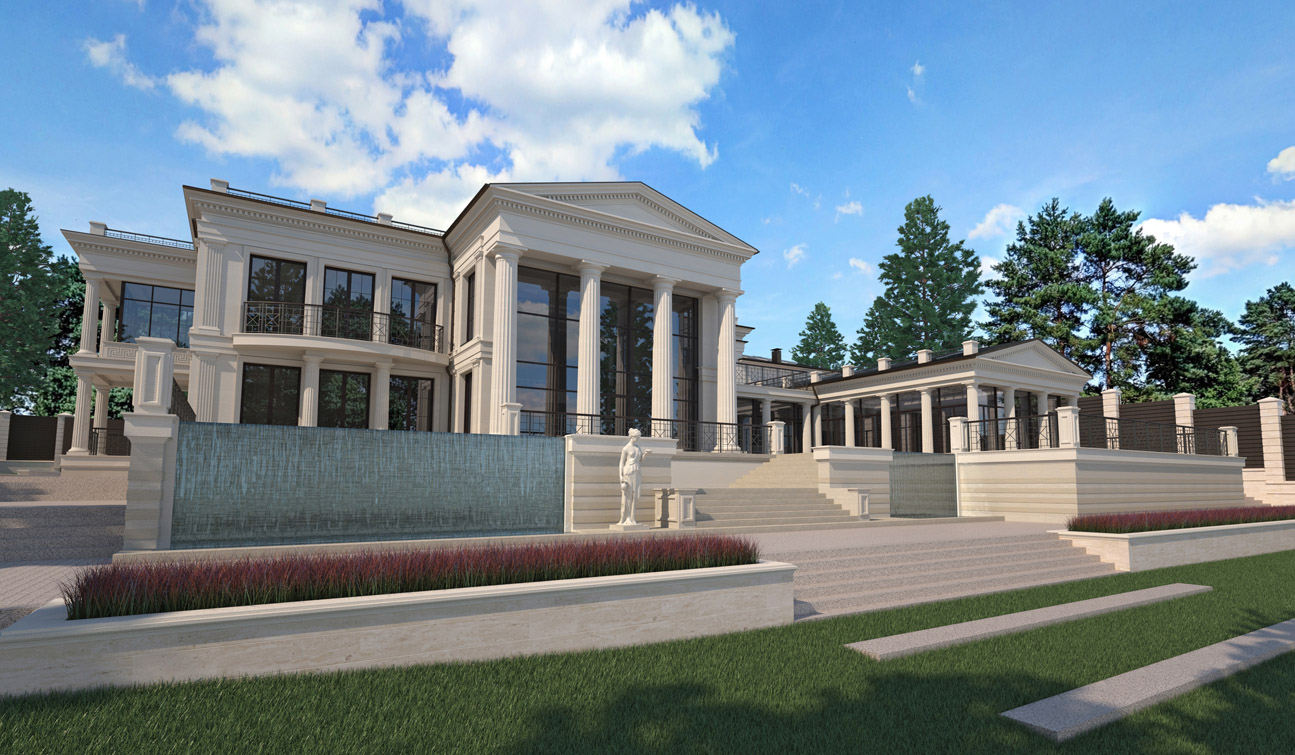
In our project, the entablature is uncharacteristically plain. There is small molding which divides an architrave and a frieze, band of dentils on the cornice, but no triglyphs or metopes as you would ordinarily find in a classic Doric order entablature. Сornices also is above the windows of the first and second levels, and all the windows and doors have discrete and aesthetically pleasing stone platbands. Every detail of this building is perfectly thought over and designed with specific attention. Everything is solid and respectable here, every element, even the smallest one is designed carefully, because the little things always make up the big picture.
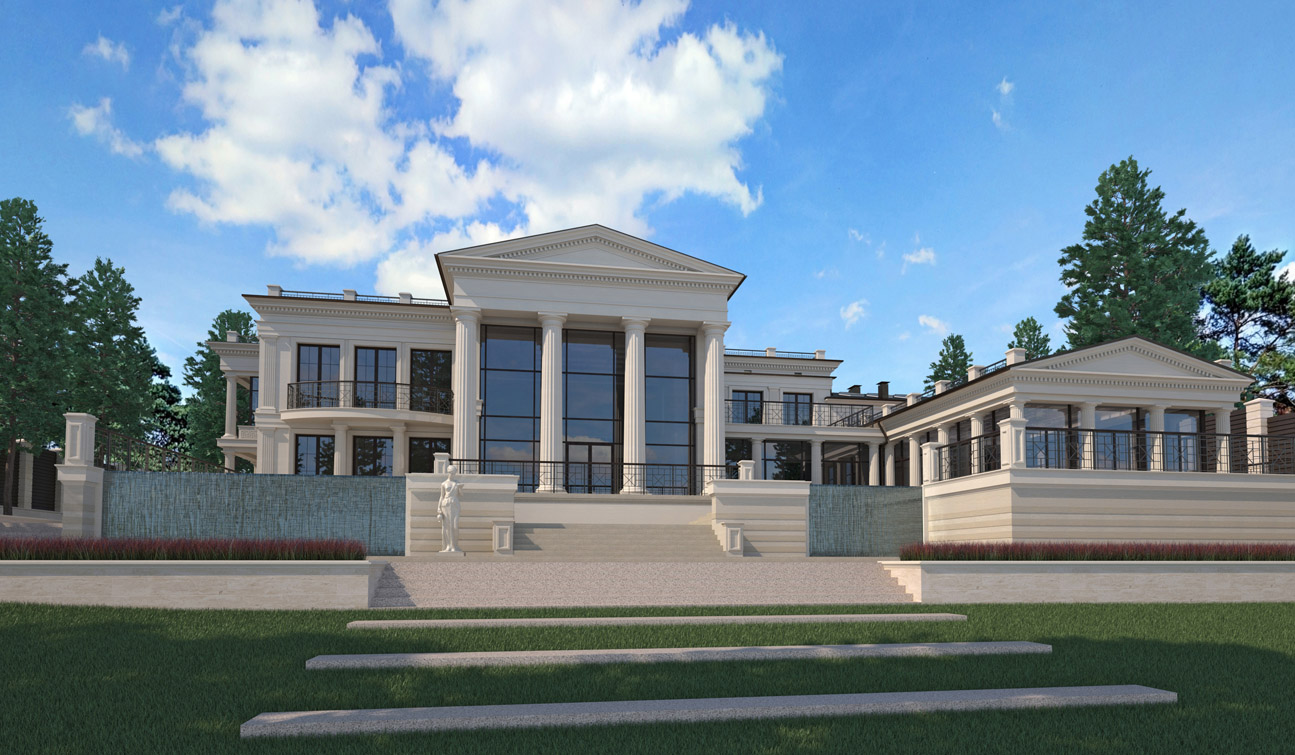
At the heart of the construction design, the house has a monolithic reinforced concrete base-slab and the monolithic reinforced concrete bearing framework. Structurally, the house consists of three sections which are divided by building expansion joints. Filling of external walls is executed with the use of the ceramic brick. External thermal insulation of the building is executed with the mineral wool. For facing of the facade with a heavy natural stone the thermal insulation plates have been fixed to external walls by means of a special grid, and anchors from stainless steel and atop the thick plaster coat have been covered. For external main facing, we have chosen the light-cream shade of the Crimean limestone and dark brown shade of granite for facing of a basement.
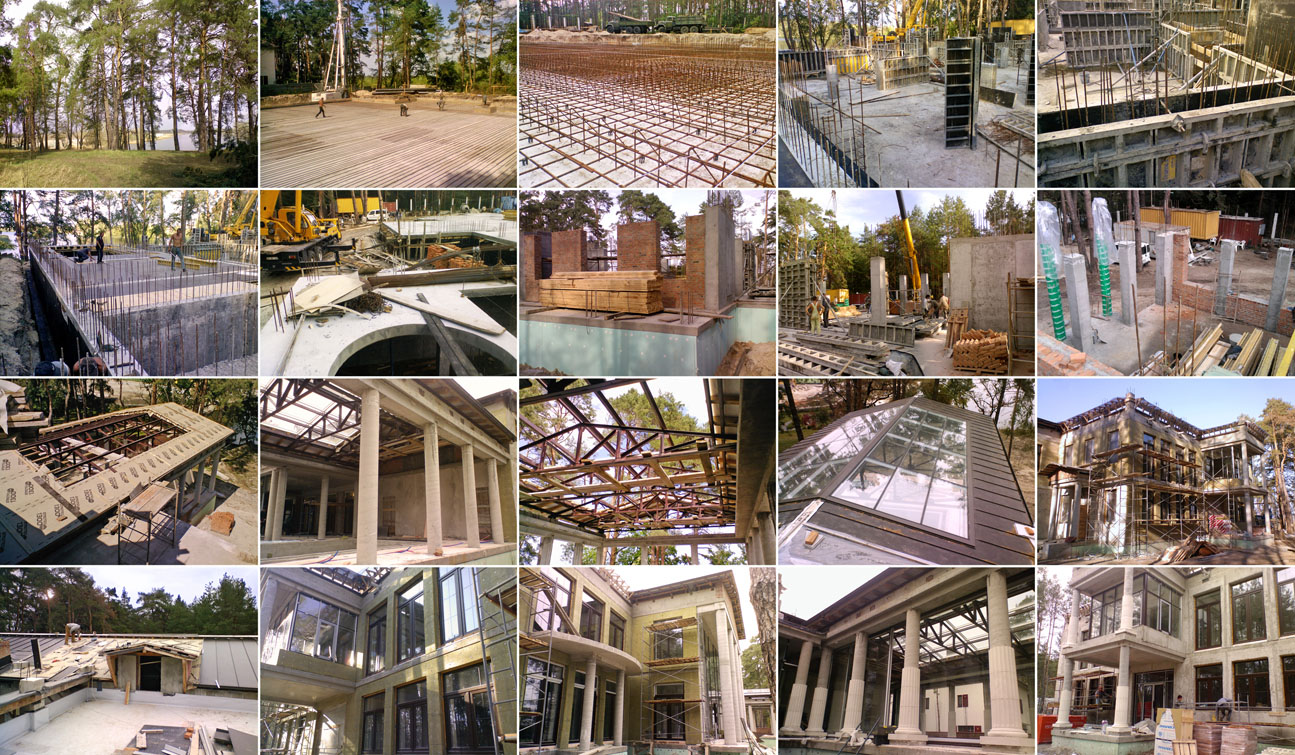
A Posteriori Residence is inspired by the classical architecture of ancient Greece and Rome. This gorgeous house reflects the grace and beauty of classical architecture. The architectural design by VicWorkStudio keeps the essences of the classical period while creating a contemporary feeling for the owner’s comfort.
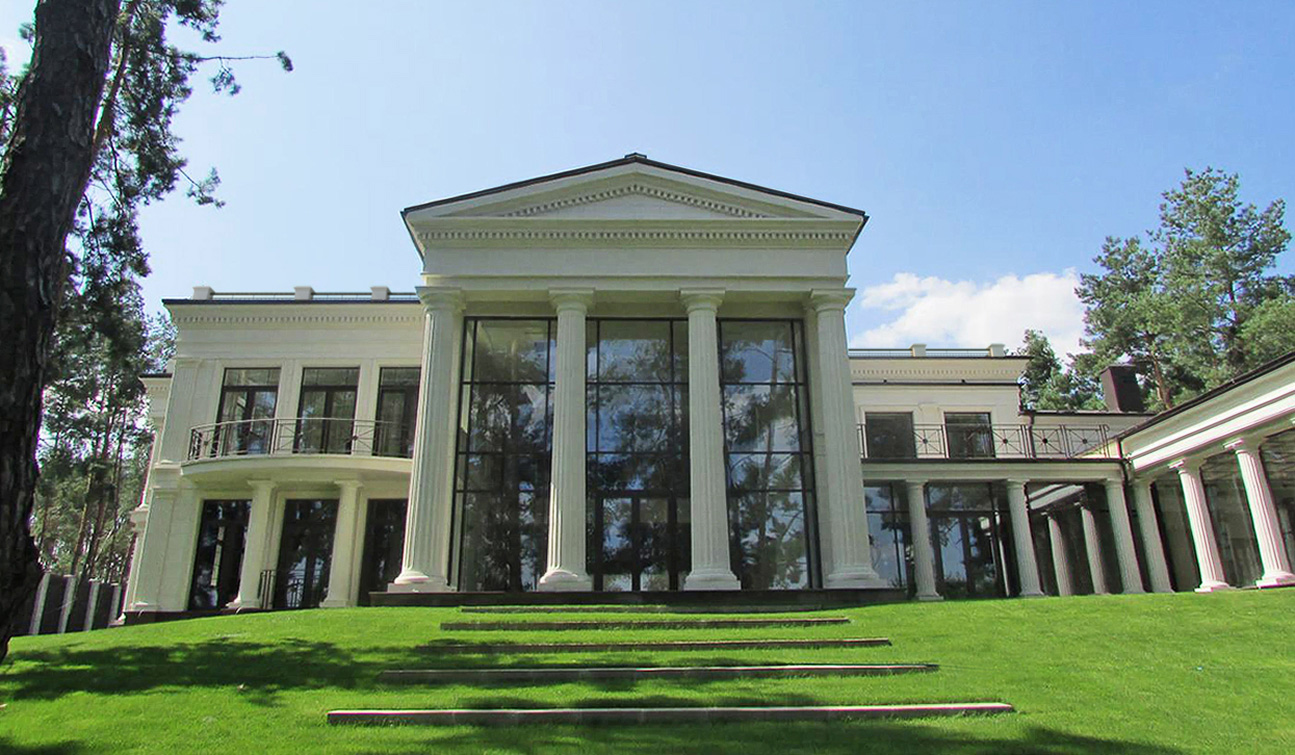
Author of the project - architect Victor Kucherenko.
