"Smart Market" is a conceptual project of a covered market, located on the territory of 0.915 hectares at the address: Kiev, st. Bolshaya Okruzhnaya, 4. The site is located in the territory of the former "Electronmash" plant surrounded by buildings that were previously part of this enterprise. Smart Market is a one-story building with a height of 10.86 meters and a built-up area of 8920 m2. The market is focused on the sale of non-food products with an emphasis on modern gadgets and electronic devices.
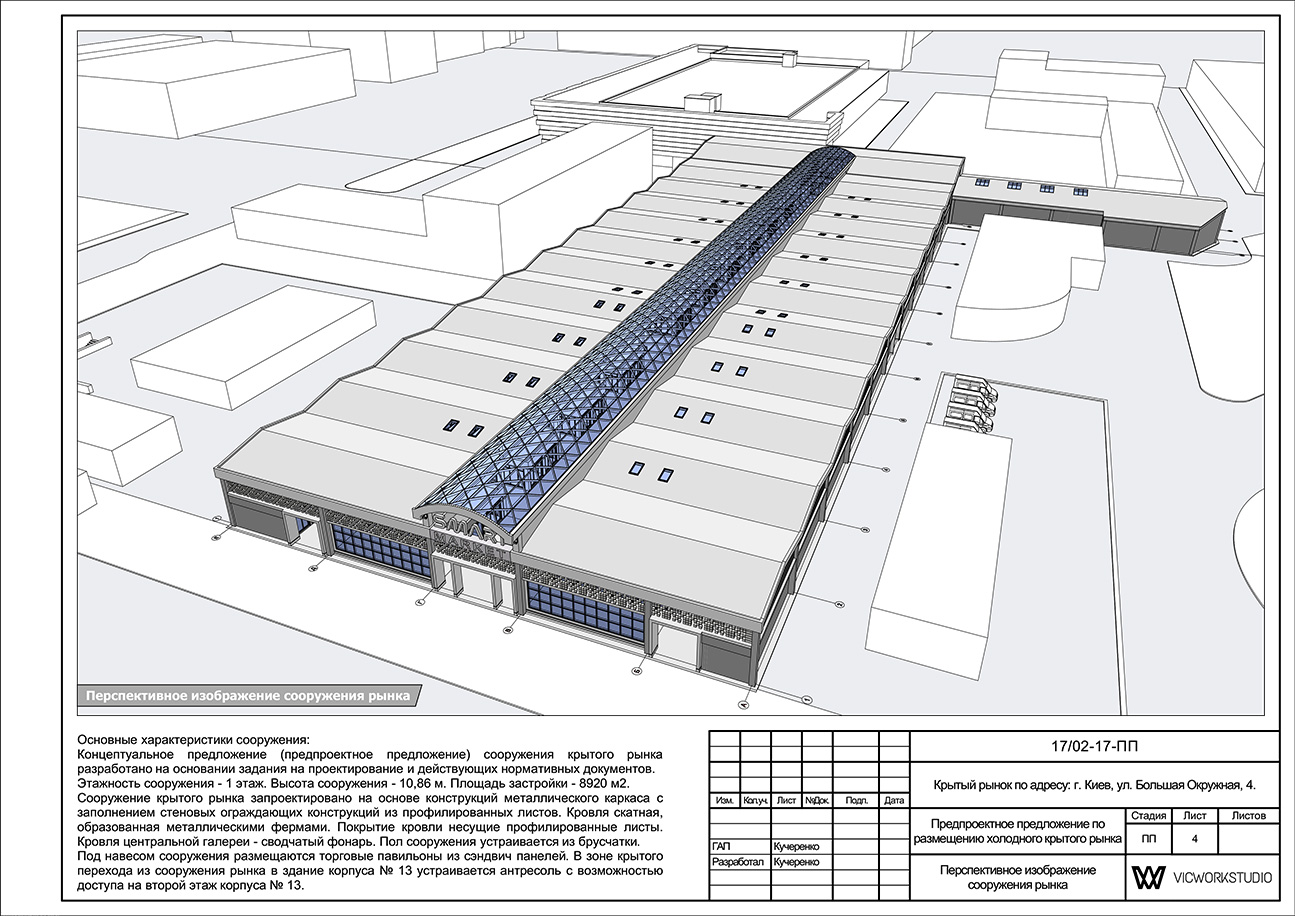
The site on which the covered market is located borders on one more site of our client on which is located the building which planned to reconstruction with a reorientation of its appointment to the shopping center. To provide the necessary communication between the client’s buildings, we have designed a two-level covered walkway. In the zone of the covered passage from the construction of the market to the building of the shopping center, there is a mezzanine with access to the second floor of the shopping center.
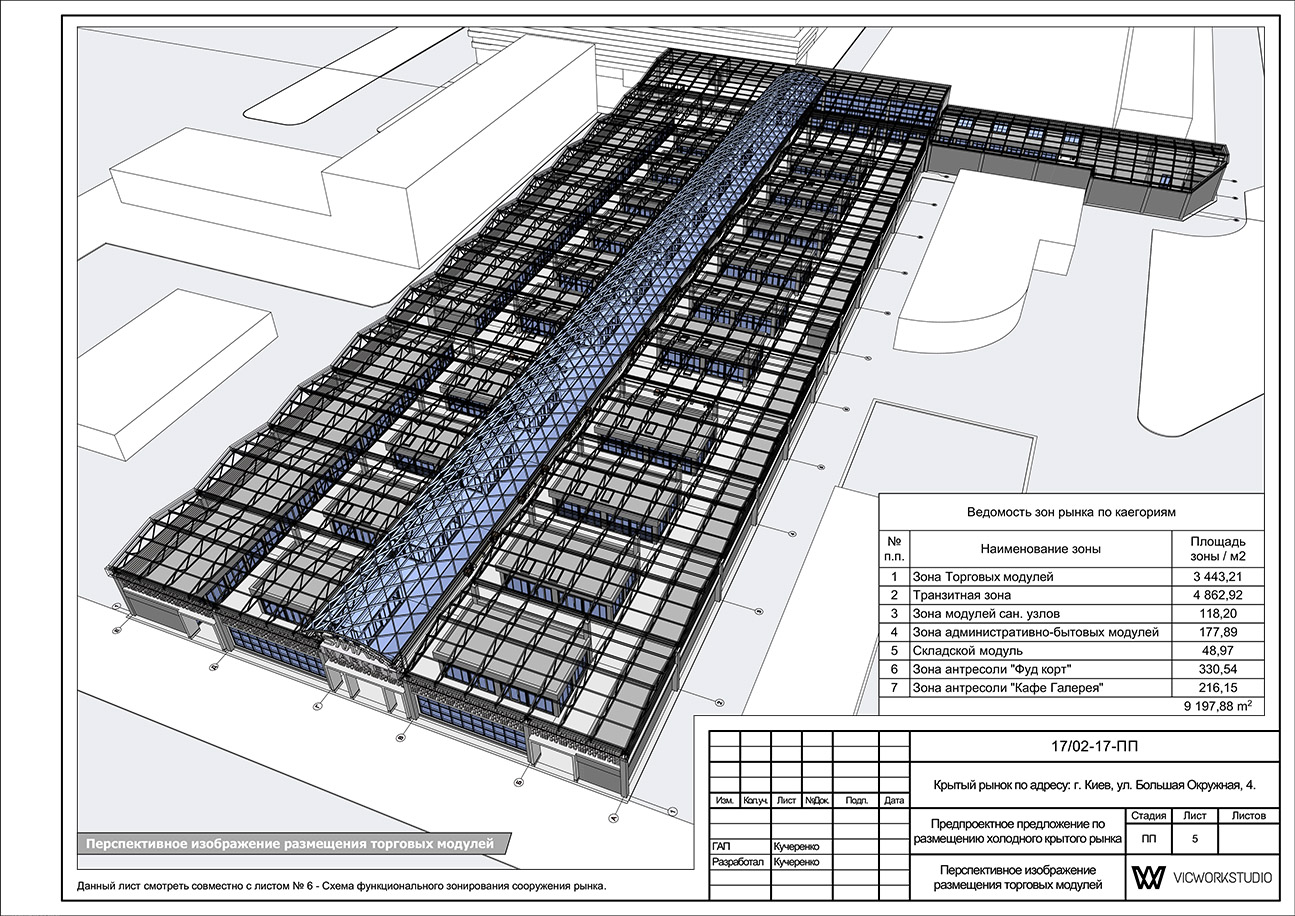
Our task was to develop a simple but expressive building of a cold covered market while creating a convenient and comfortable environment for tenants of outlets and market visitors. The market building was designed on the basis of metal frame structures with a filling of wall fencing structures of profiled sheets. Under the canopy of the building, there are modular shopping pavilions designed using sandwich panels.
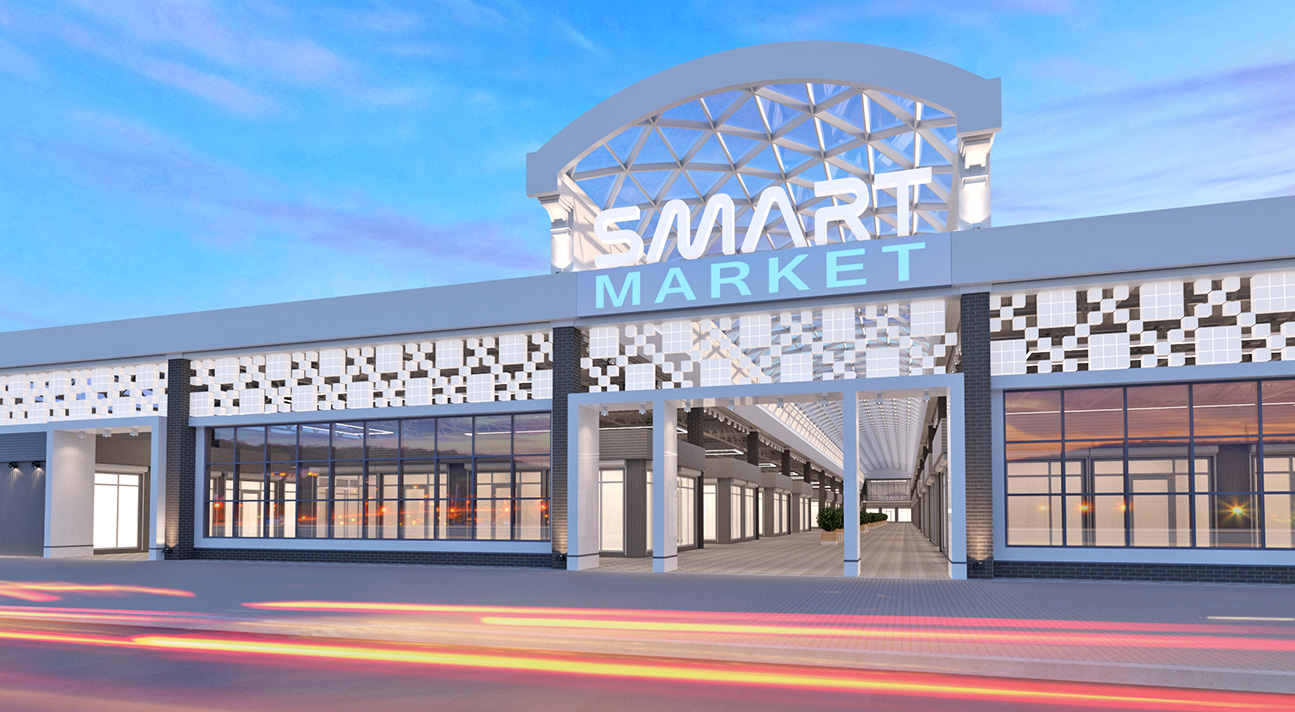
The idea of the formation of a building as a combination of a canopy structure and modular elements of trade pavilions gave us the opportunity to significantly minimize the construction time due to the fabrication of most of the elements of both the market construction structure and its filling with ready-made trade modules. We created a simple and convenient planning scheme with the main central and two side galleries, connecting them with wide aisles, we identified zones of central trade modules and provided visitors with the opportunity to move freely and conveniently.
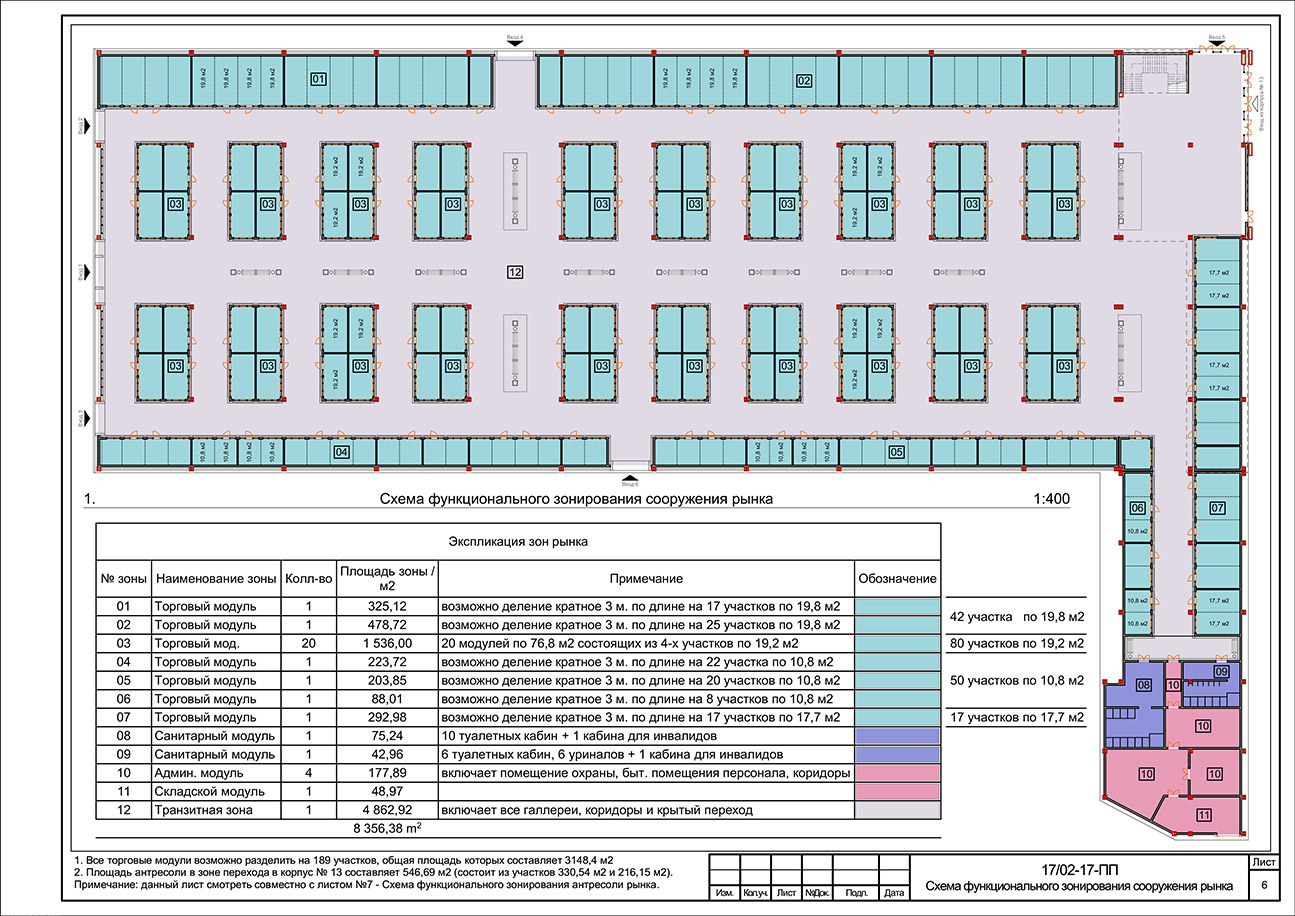
The roof of the building is pitched, formed by metal trusses. Roof covering - bearing profiled metal sheets. The roof of the central gallery is a vaulted skylight. The geometry of a combined roof was designed to create a solid, but fairly lightweight design allowing to get advantages of natural lighting and is able to effectively collect and divert rainwater. The large vaulted skylight above the central gallery of the market, which separates the roof along the central axis of the structure, has become an expressive architectural element of this building, well combining the tasks of its function and aesthetics.
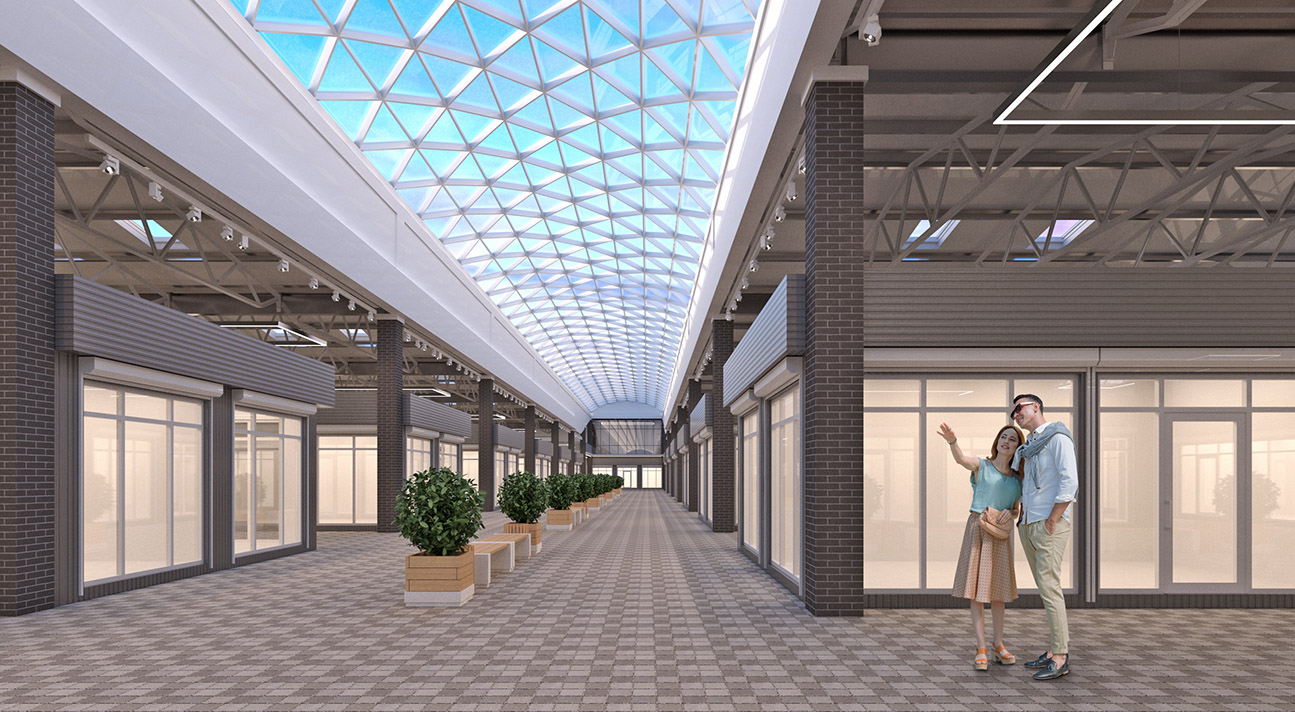
The main part of the route for visitors of the market is designed as a passage street with a line of convenient shops and elements of planting to give a more comfortable level of stay for visitors. The flooring of the market complex is made of paving stone. Thanks to the combination of a multi-gallery and ring traffic schemes and fairly wide aisles, visitors should be comfortable and pleasant to move around the market complex.
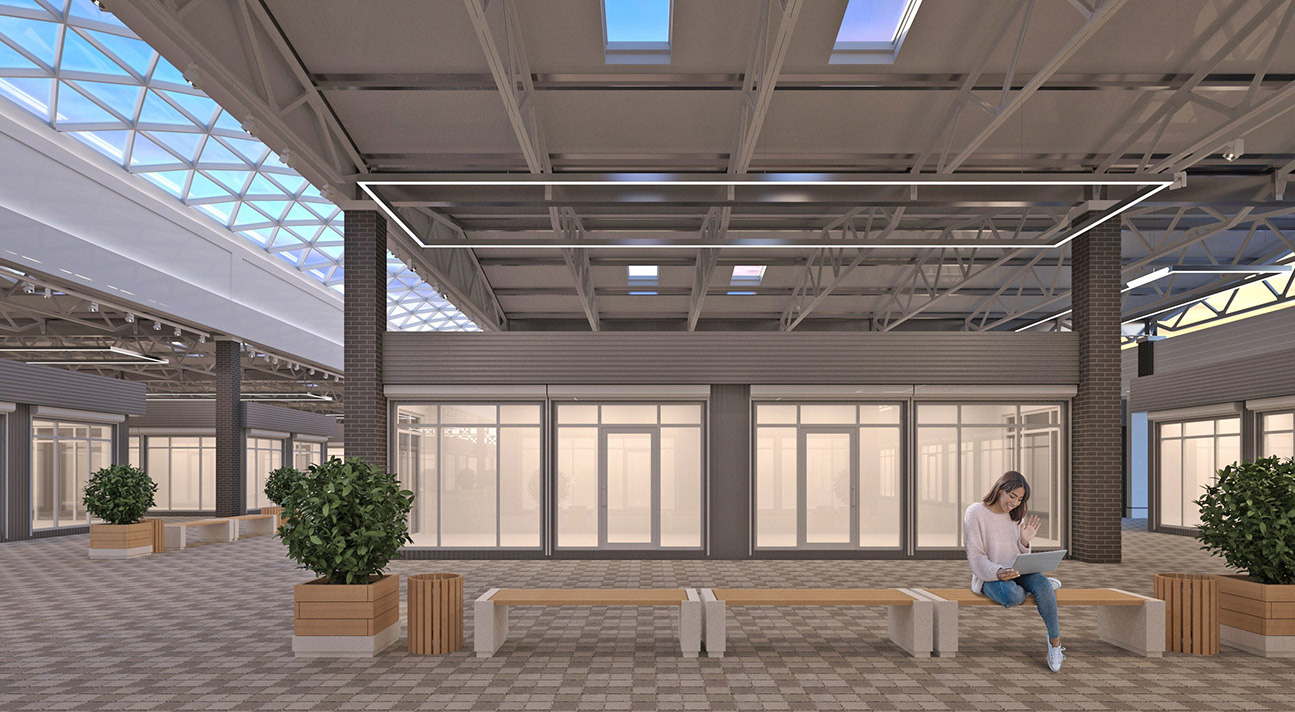
The covered market building was modeled using the Building Information Modeling (BIM) technology. Increasing the level of communication and collaboration between project participants and visualizing conflicts between design disciplines, BIM technology allowed us to increase accuracy and reduce resource hours, and as a result, contributed to significant savings in the design process of this object.
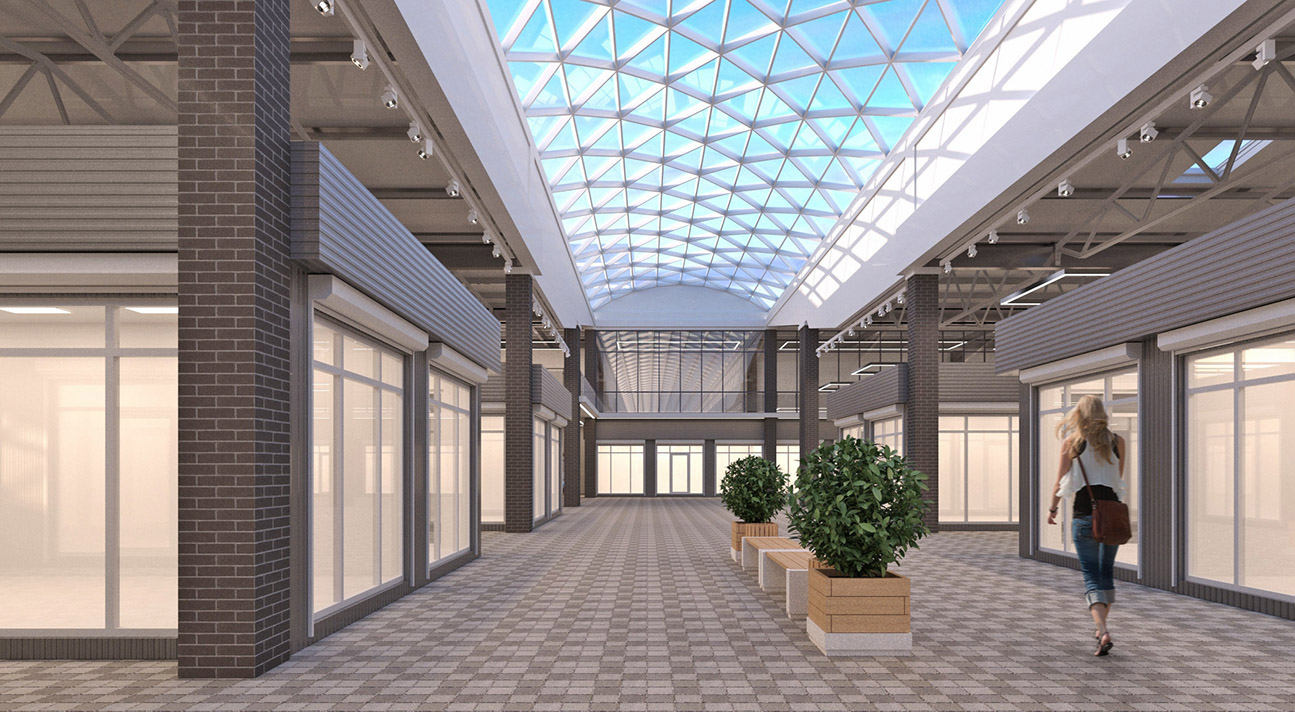
Using the BIM design technology, we get much more coordination and consistency of information in the project, which as a result provides a number of advantages for the customer and contractors in the project implementation process. This can have a huge positive impact on performance during construction, and improve the quality of construction and installation work. We expect that the BIM model will become an important tool for our clients, which will provide substantial assistance in the process of operating their real estate and reduce operational costs.
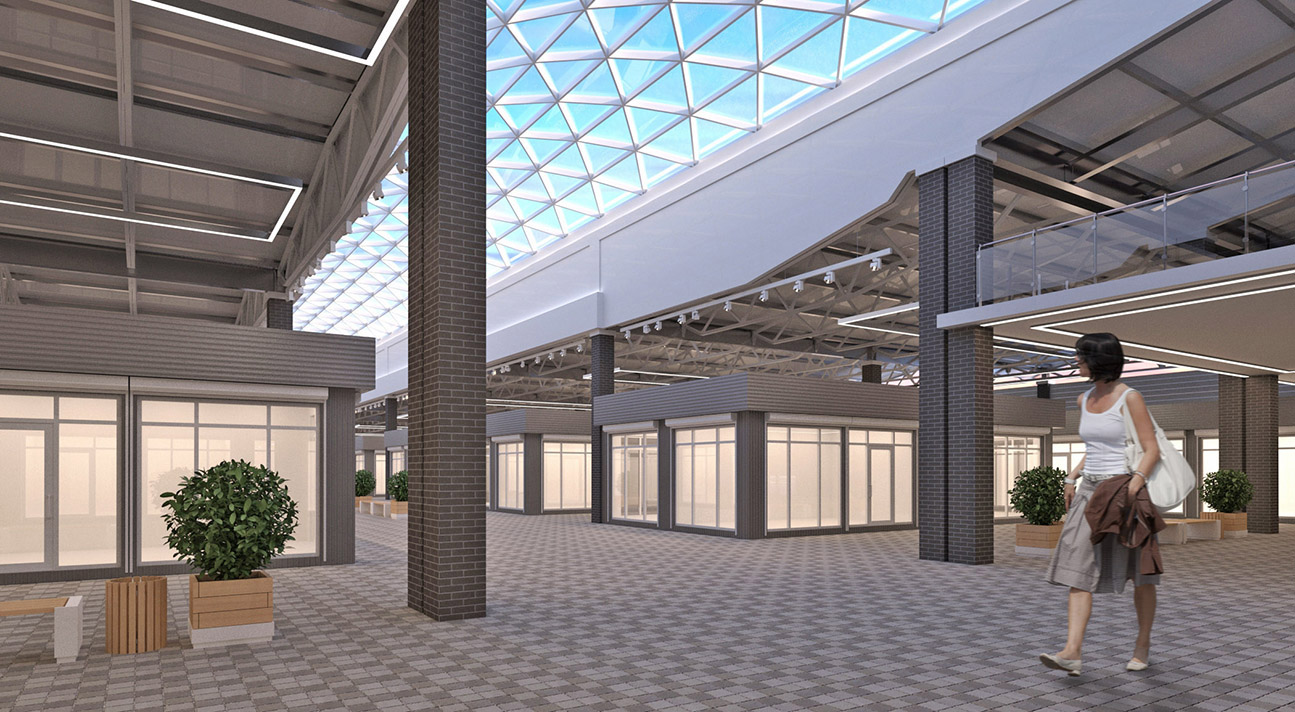
We design projects of various shopping facilities, coordinate and fully support the project and provide the necessary assistance during the construction process. Use our services and get guaranteed savings on the cost and construction time of up to 30% when designing with the use of BIM technology (Building Information Modeling). We will help you reduce construction costs and reduce construction time using information modeling technology.
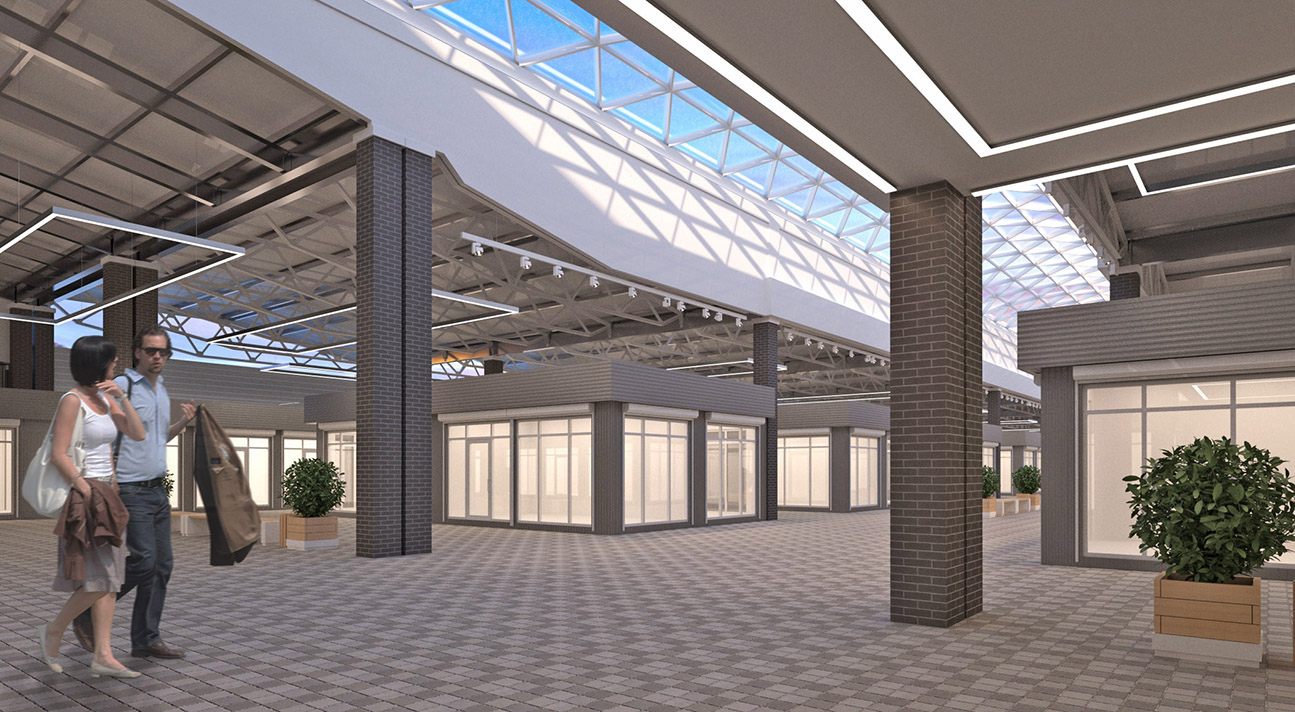
Author of the project - architect Victor Kucherenko.