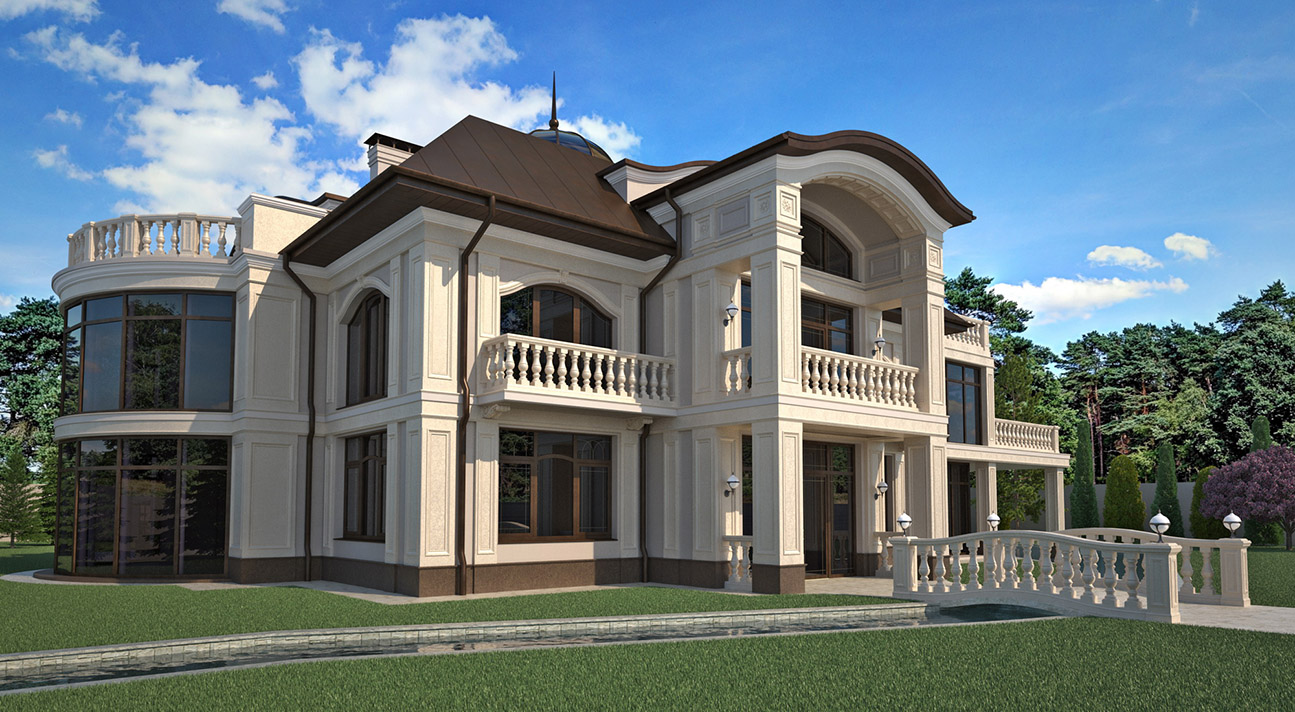Reconstruction of residential buildings is a complex specific task that is professionally and responsibly performed by our specialists. Reconstruction involves the restructuring and re-equipment of a residential building in order to improve its space-planning solutions and architectural qualities, as well as constructive and engineering solutions to meet modern requirements when changing the volume of a residential house by adding new space-planning elements, as well as adding additional floors and mansards. This is a project of reconstruction of a private residential building in Kiev, which provides for the addition of several volumes to the existing structure, increasing the height of the attic floor, and developing a new look of the house in the classical style.
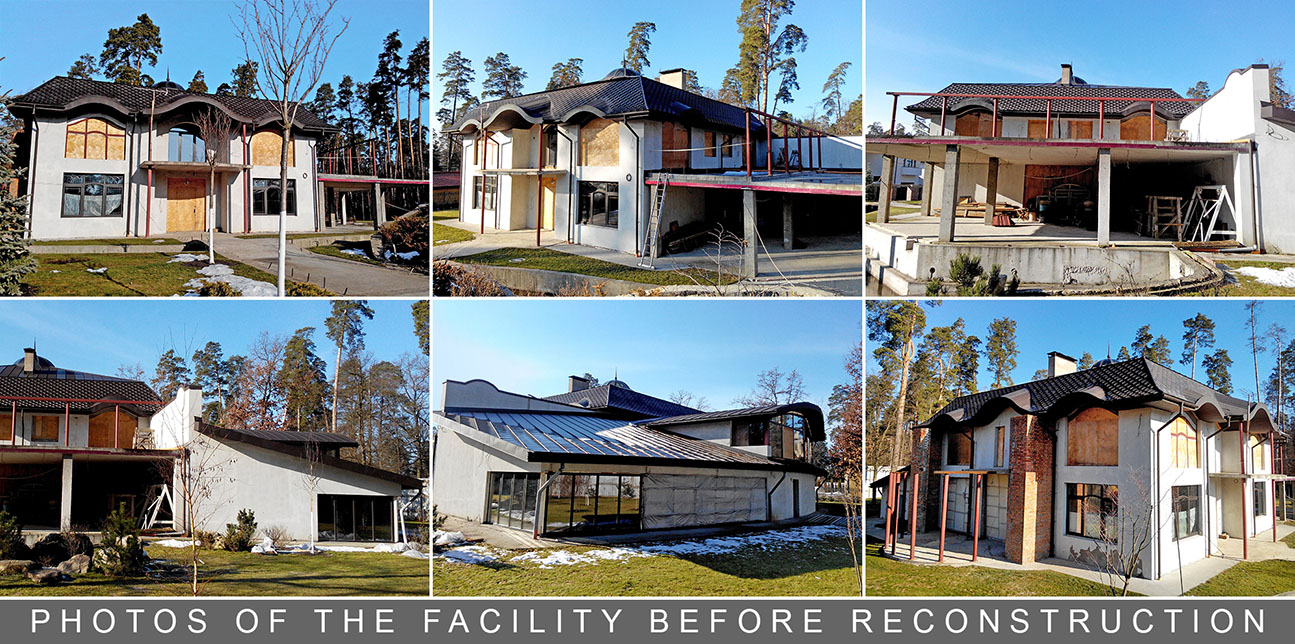
Prior to the development of the reconstruction project, it is necessary to carry out a professional inspection of the structure, examine the condition of the bearing structures (foundations, bearing walls, columns, beams) and enclosing structures (external walls, roof, etc.), as well as carry out detailed measurements of the entire object. We have extensive experience in building renovation and will help you find the most effective solutions and avoid costly mistakes. This work requires maximum professionalism, making the right design decisions, developing an individual solution specifically for your case, in order to get a reliable, functional and beautiful home in which everything necessary for a comfortable living would be.
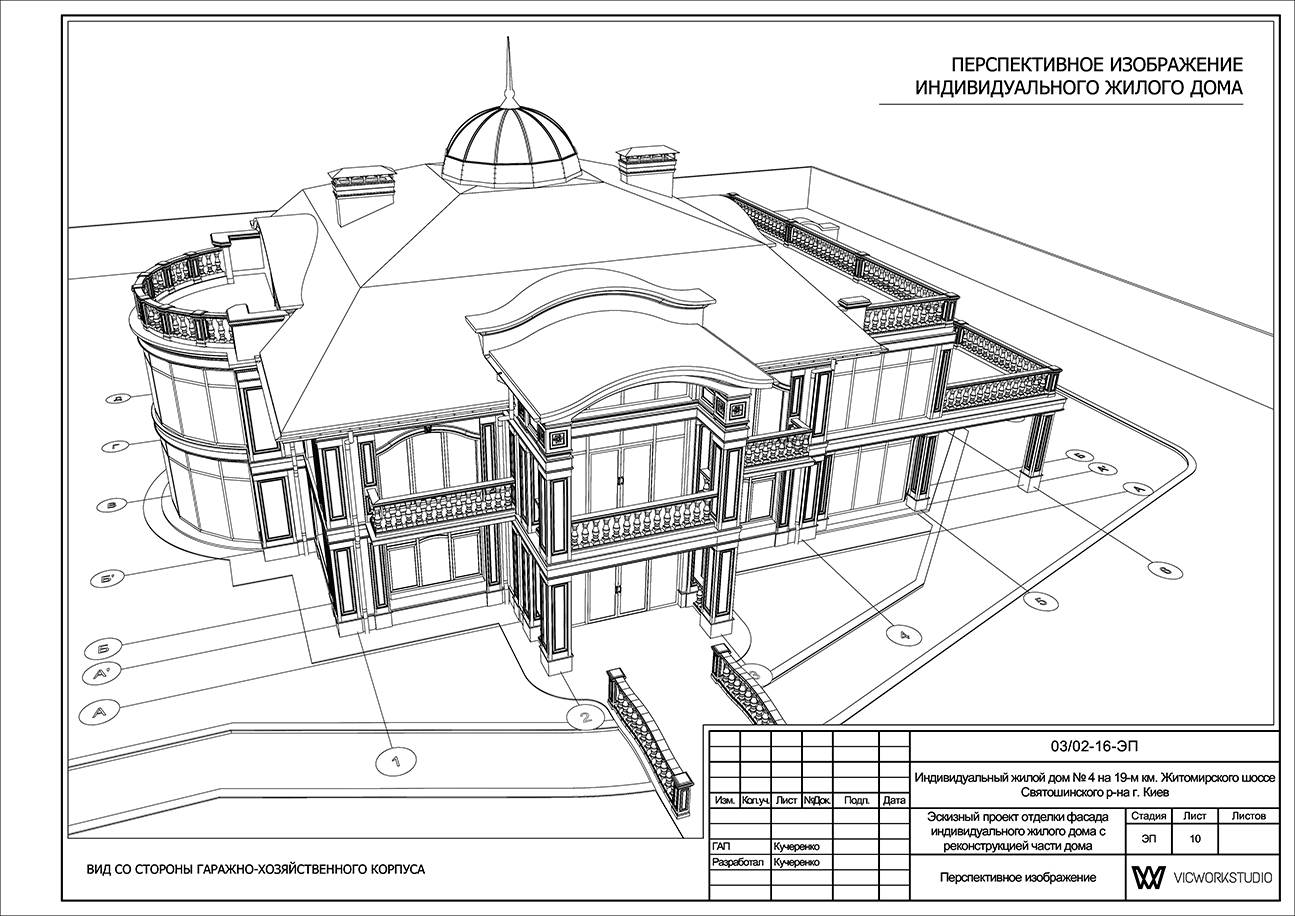
After collecting the necessary data and analyzing them, the design of the reconstruction is carried out according to the design assignment agreed with the customer. We made 3D measurements of the existing structure using a Leica 3D Disto laser measuring system. This provided us with the exact actual dimensions that formed the basis of the BIM model of the house. During the development of the project, we have created an information model of the building of a high level of elaboration and detailing, allowing to provide a qualitatively new level of management of the project and increase coordination in the process of construction work.
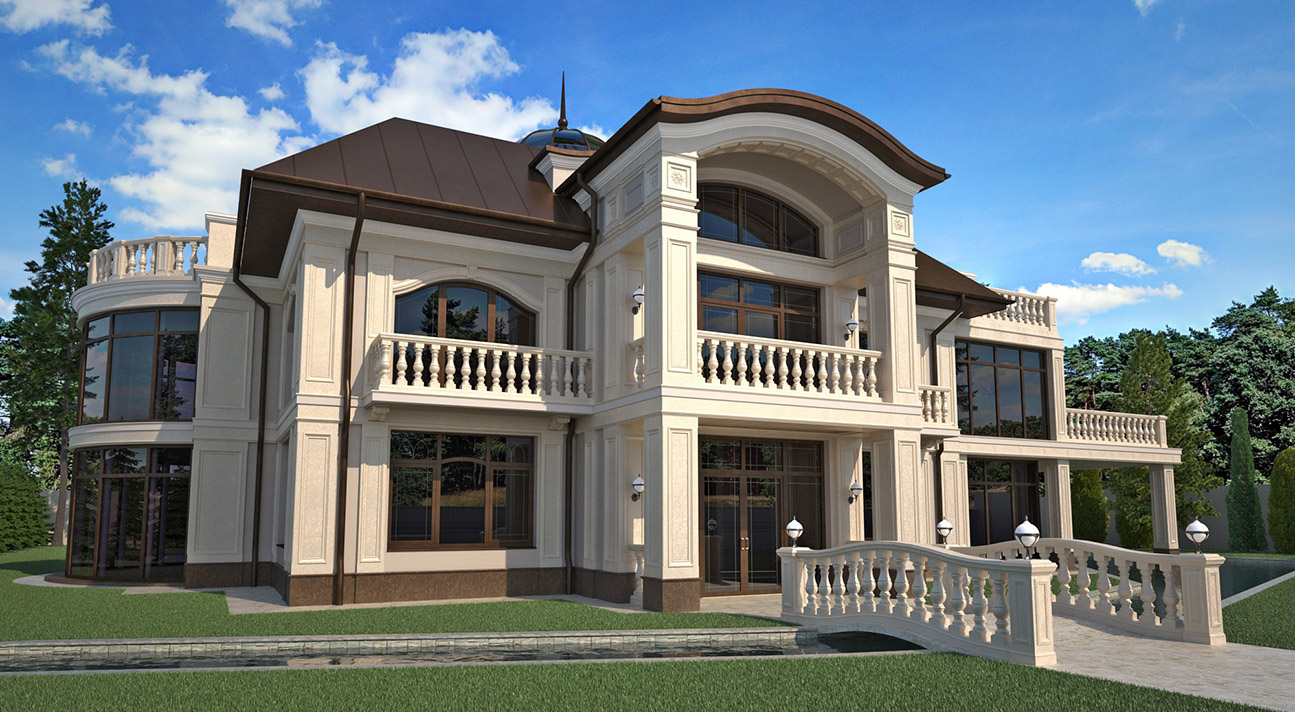
In the reconstruction project, we envisaged an increase in the total area of the house due to the extension of several volumes to the existing structure. Thanks to a well-designed new space-planning solution, the client received a high-quality functional aesthetic concept, which was developed in detail as an information model.
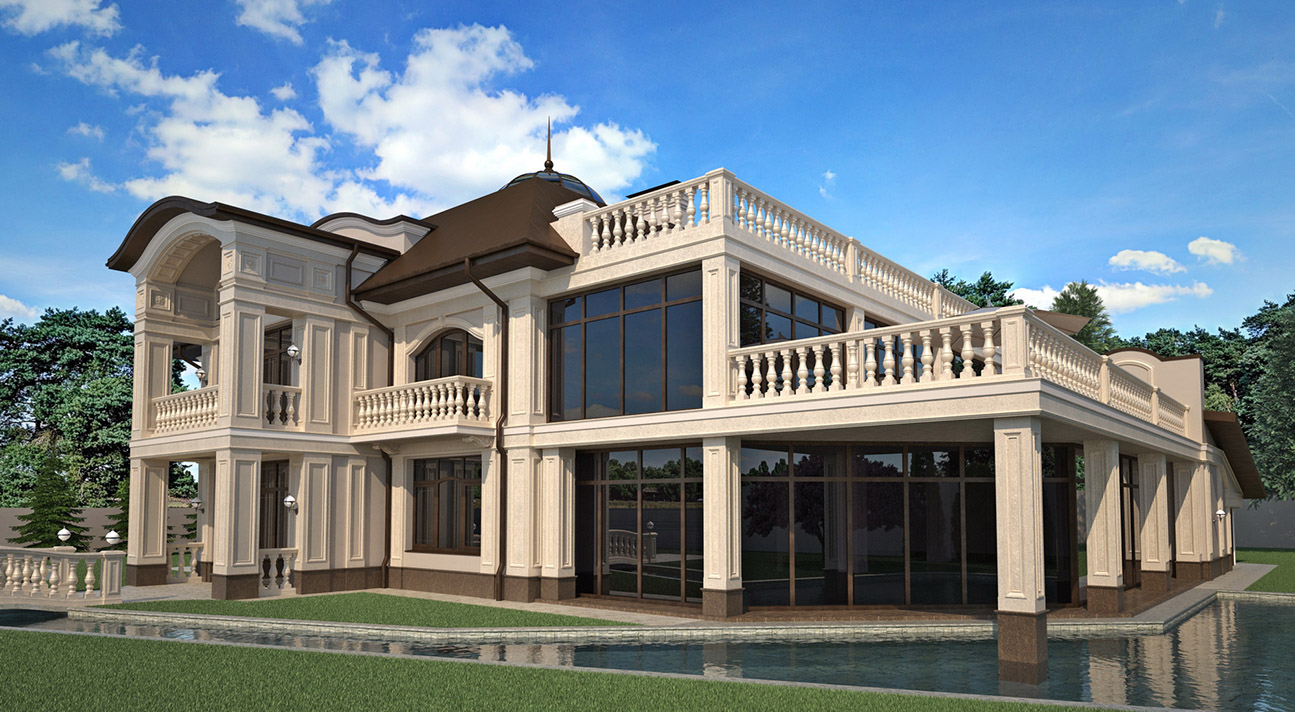
We have created a new image of this house based on the wishes and possibilities of our client. In the decoration of the exterior of the house, we used classic elements of decor, natural stone and a roof of copper. The harmonious proportions of the forms and the warm colors of the facades of this house give the impression of exquisite luxury.
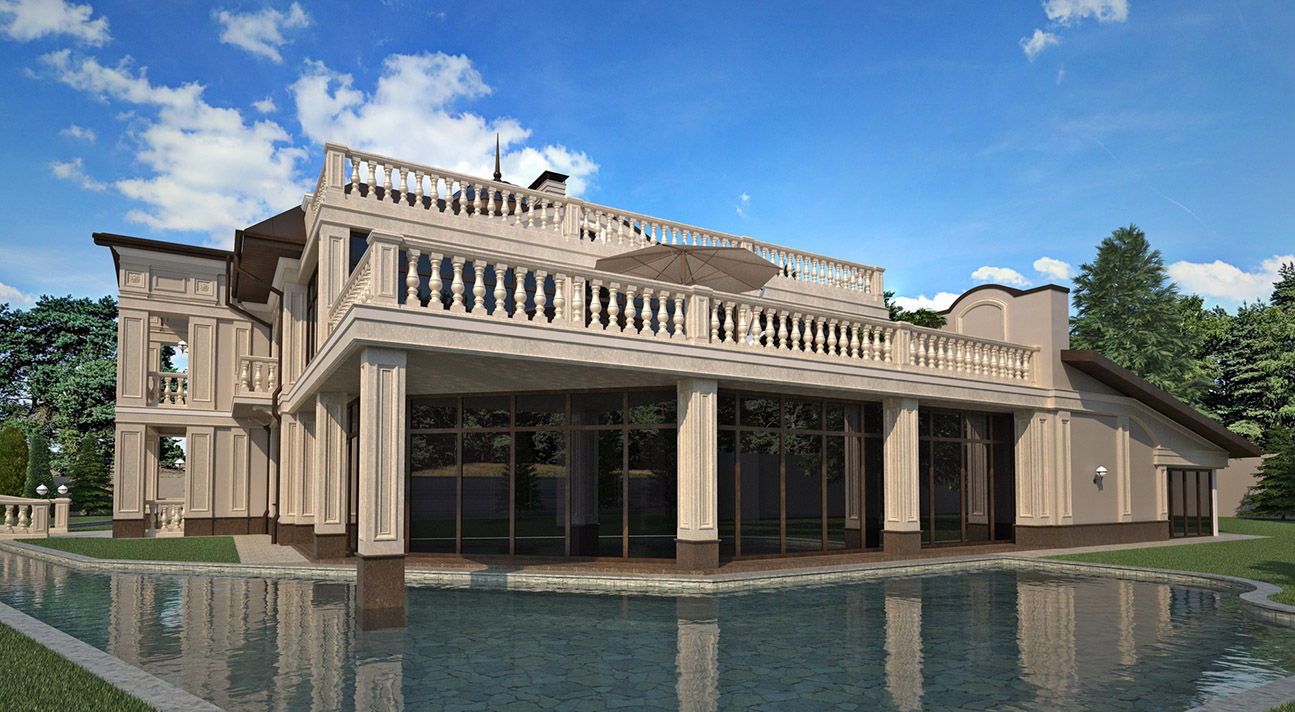
During the design process, several variants of design solutions were worked out and the most optimal solution was chosen. Working with our team gives our customers the opportunity to create an excellent architectural concept and get high-quality project documentation. When developing the BIM project, the model of this house provided our client with all the necessary data for estimating the cost of reconstruction and made it possible to calculate the necessary investment costs.
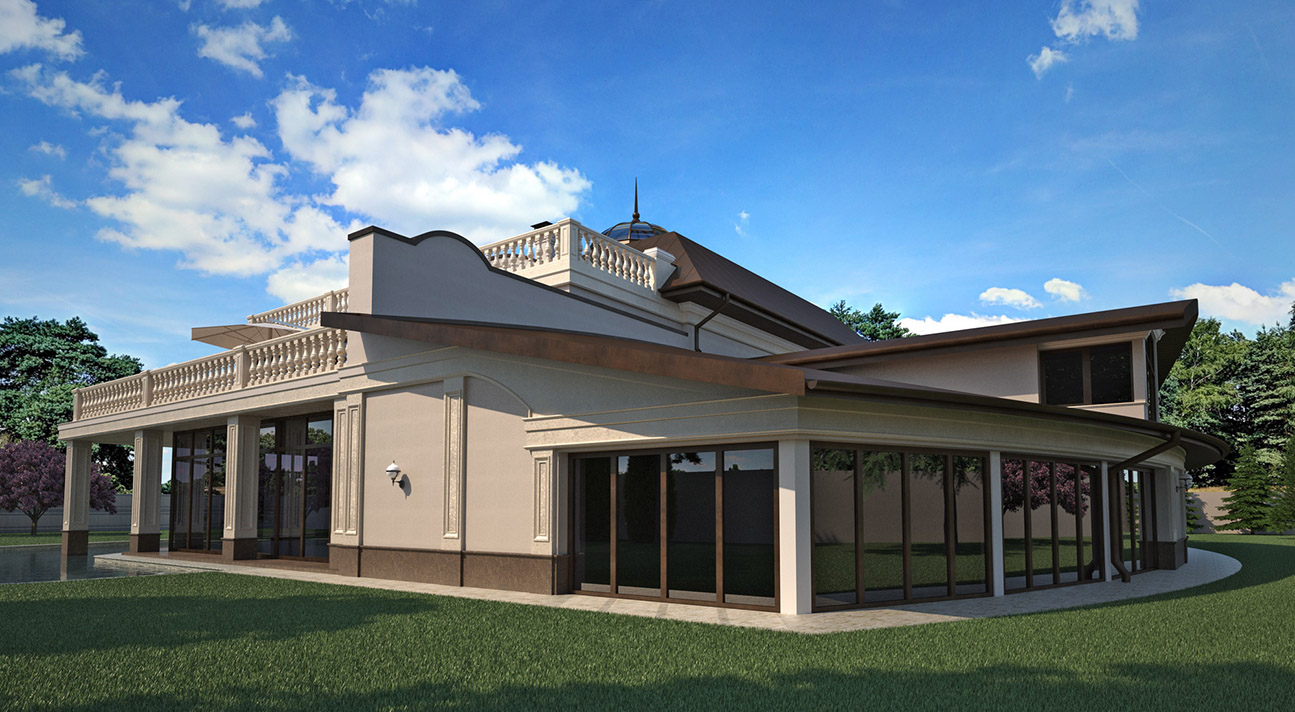
All elements of the information model of this house contain a large amount of various quantitative and qualitative information, which, by any criteria we need, includes in the catalogs and specifications. A carefully designed BIM model of the building provides us with the opportunity to quickly receive information on all project sections, which allows us to make decisions quickly and efficiently on emerging issues during construction.
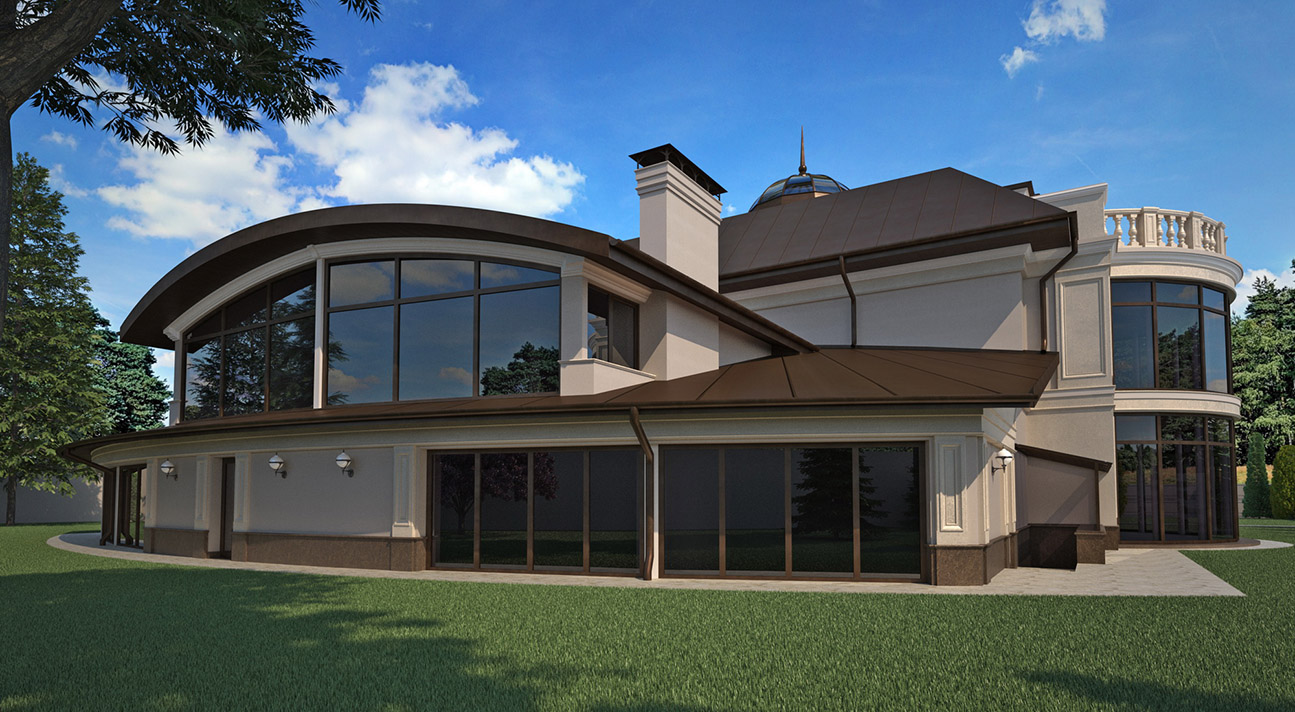
We carry out the coordination and full support of the project and provide the necessary assistance to complete all approvals and obtain permits to start construction and to commission the facility. Use our services and get guaranteed savings on the cost and construction time of up to 30% when designing with the use of BIM technology (Building Information Modeling).
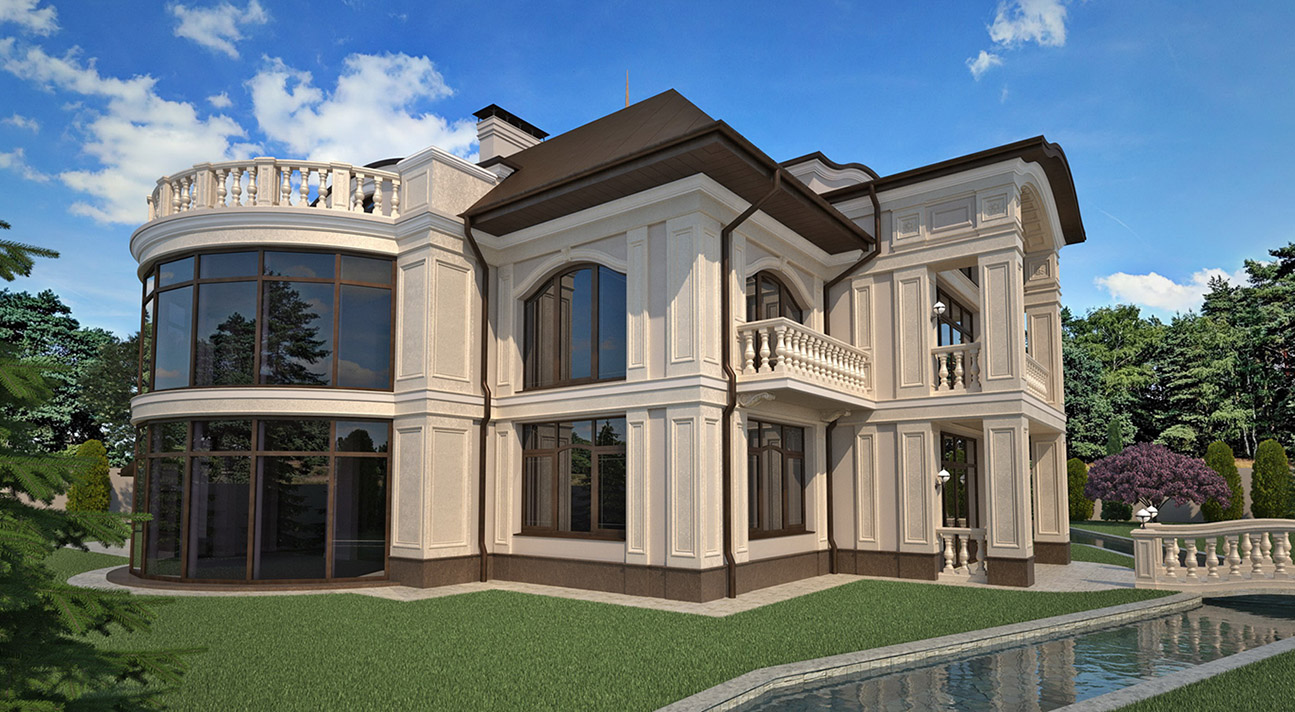
Author of the project - architect Victor Kucherenko.
