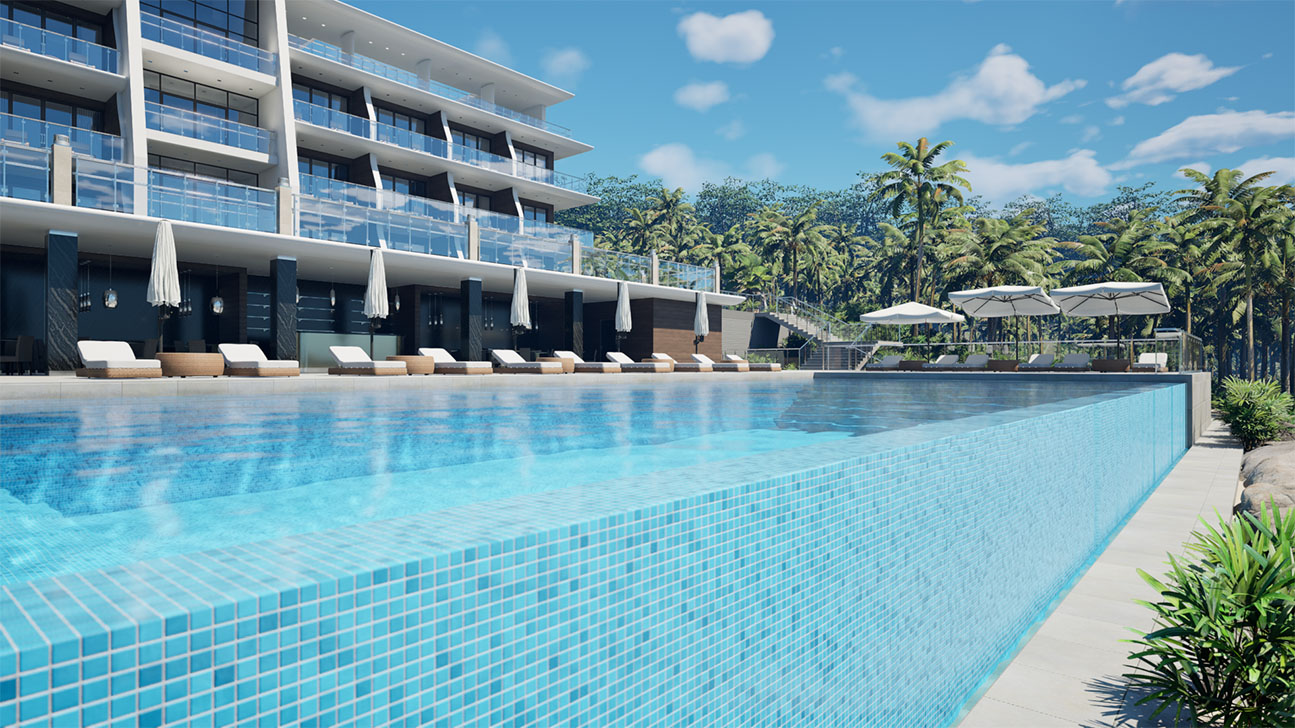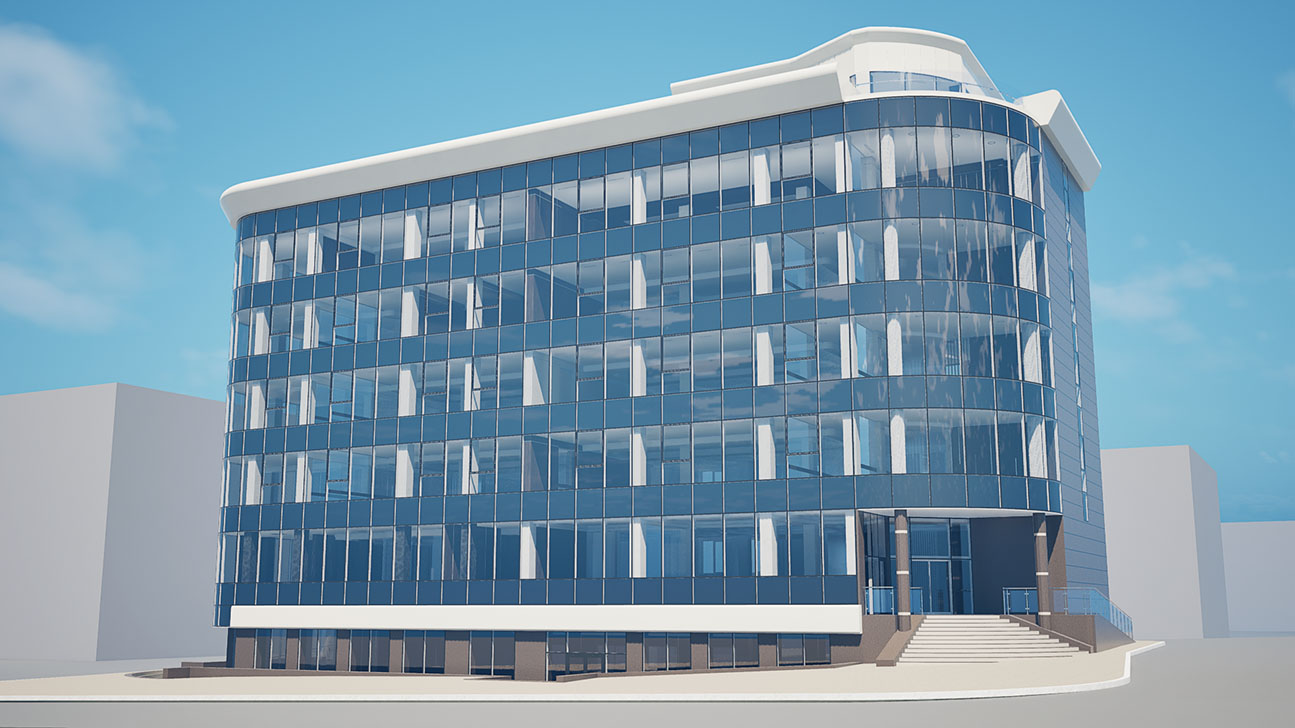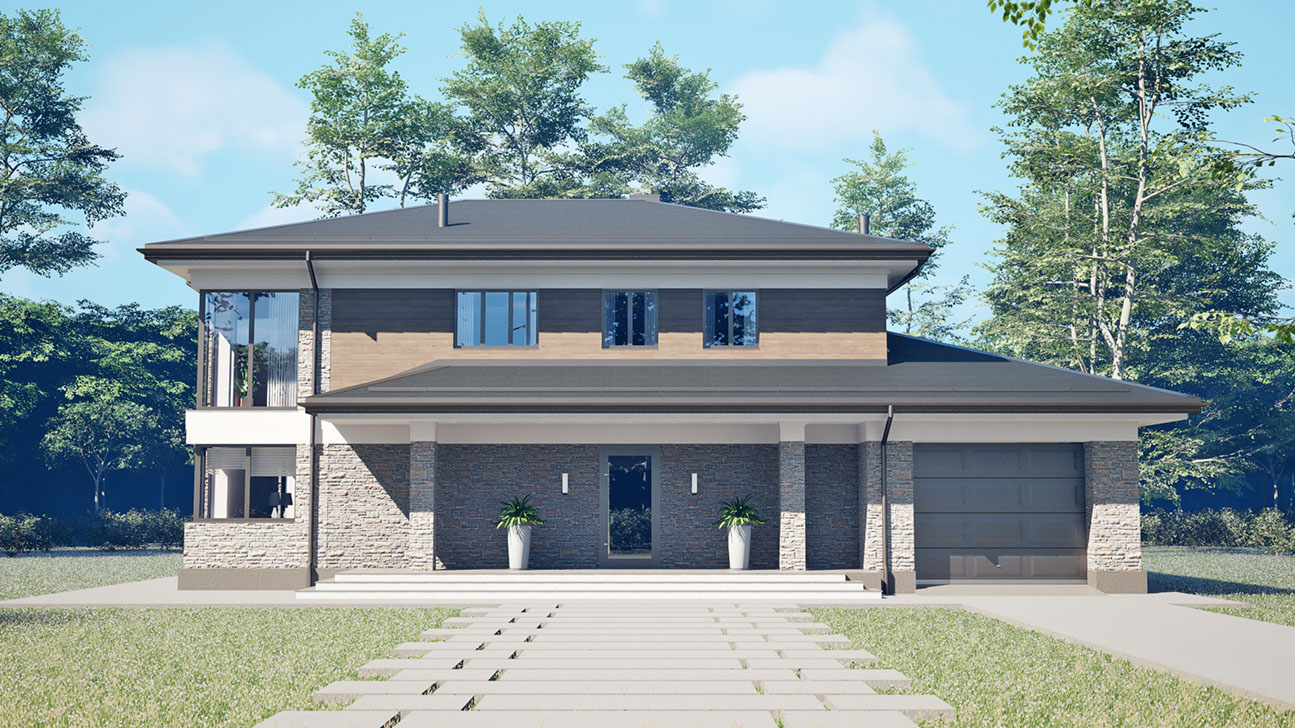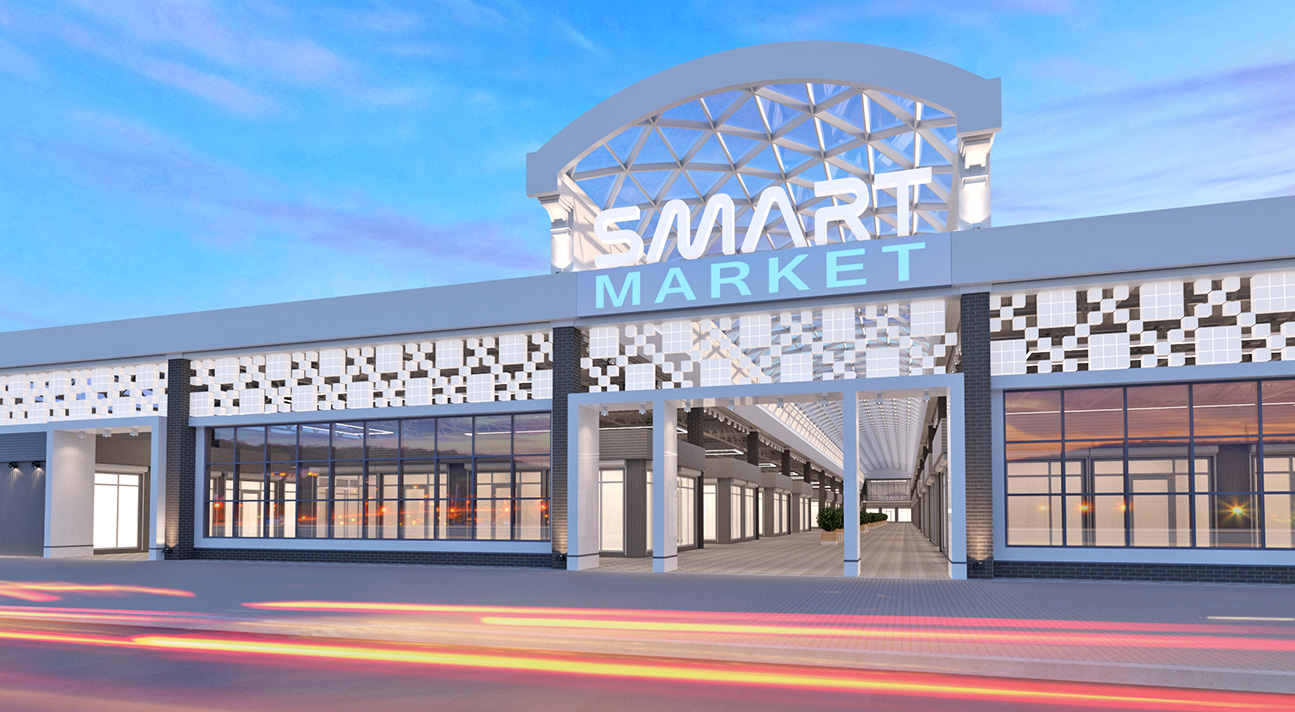The Freedom Hotel - Contemporary Hotel Design in Phuket

The Freedom Hotel is a modern and luxurious hotel in Phuket island in Thailand. With the mountains and a picturesque rocks and trees as its stunning backdrop, The Freedom Hotel offers the perfect natural environment for ultimate privacy and tranquility. Guests can relax and enjoy the stunning panoramic sea views of Freedom Beach whilst nestled in the sea view hills.
Read more: The Freedom Hotel - Contemporary Hotel Design in Phuket


